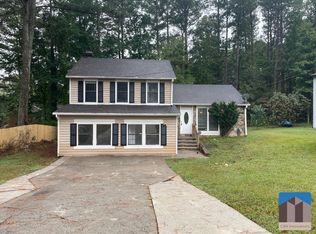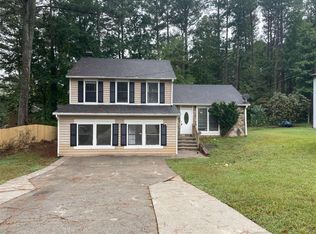Closed
$390,000
1068 Riva Ridge Dr, Norcross, GA 30093
4beds
2,160sqft
Single Family Residence, Residential
Built in 1981
0.37 Acres Lot
$377,200 Zestimate®
$181/sqft
$2,213 Estimated rent
Home value
$377,200
$347,000 - $411,000
$2,213/mo
Zestimate® history
Loading...
Owner options
Explore your selling options
What's special
LOCATION! LOCATION!! IN A PRIME LOCATION, IN THE HEART OF GWINNETT COUNTY! WELCOME TO THIS FULLY UPGRADED & RENOVATED, AMAZING 4 BED | 2 FULL-BATH SPLIT HOME IN A QUIET NEIGHBORHOOD! BRAND NEW ROOF, NEW DRIVE-WAY, NEW FLOORING, NEW PAINT, NEW AC UNITS, NEW WINDOWS, NEW DOORS, NEW KITCHEN, NEW LUXURY BATHROOMS! OFFERING VERSATILE LIVING OPTIONS, PERFECT FOR GUESTS OR A SEPARATE LIVING SPACE, OR RENT FOR EXTRA INCOME! OPEN-CONCEPT KITCHEN SHOWCASES CUSTOM CABINETRY, QUARTZ COUNTERTOPS, AND A GLASS TILE BACKSPLASH, ALONG WITH NEW SAMSUNG STAINLESS STEEL APPLIANCES. THE BATHROOMS ARE MODERN DESIGN WITH TILES BACKSPLASH AND GLASS DOORS. YOU'LL BE COMFY ALL YEAR WITH THE BRAND-NEW AC UNITS. HARDWOOD/LVP FLOORING THROUGHOUT THE HOME. MINUTES TO I-85, SHOPPINGS, MALLS, RESTURANTS! ENJOY NO HOA! DON'T MISS OUT ON MAKING THIS COOL UPGRADED PLACE YOUR NEW HOME!
Zillow last checked: 8 hours ago
Listing updated: August 29, 2024 at 10:54pm
Listing Provided by:
Mohammad Zakir Sikder,
Chapman Hall Professionals
Bought with:
Andrea Labouchere, 416589
Keller Williams Realty Cityside
Source: FMLS GA,MLS#: 7415543
Facts & features
Interior
Bedrooms & bathrooms
- Bedrooms: 4
- Bathrooms: 2
- Full bathrooms: 2
- Main level bedrooms: 1
Primary bedroom
- Features: Other
- Level: Other
Bedroom
- Features: Other
Primary bathroom
- Features: Shower Only
Dining room
- Features: Open Concept
Kitchen
- Features: Pantry, Solid Surface Counters, Stone Counters
Heating
- Central
Cooling
- Ceiling Fan(s), Central Air
Appliances
- Included: Disposal
- Laundry: Laundry Room
Features
- Other
- Flooring: Ceramic Tile, Hardwood, Vinyl
- Basement: None
- Number of fireplaces: 1
- Fireplace features: Living Room
- Common walls with other units/homes: No Common Walls
Interior area
- Total structure area: 2,160
- Total interior livable area: 2,160 sqft
- Finished area above ground: 1,584
- Finished area below ground: 576
Property
Parking
- Total spaces: 4
- Parking features: Detached, Drive Under Main Level, Driveway
- Has attached garage: Yes
- Has uncovered spaces: Yes
Accessibility
- Accessibility features: None
Features
- Levels: Multi/Split
- Patio & porch: Deck, Front Porch
- Exterior features: Balcony, Private Yard, Storage
- Pool features: None
- Spa features: None
- Fencing: Back Yard,Chain Link
- Has view: Yes
- View description: Rural, Trees/Woods
- Waterfront features: None
- Body of water: None
Lot
- Size: 0.37 Acres
- Features: Back Yard, Corner Lot
Details
- Additional structures: None
- Parcel number: R6172 286
- Other equipment: None
- Horse amenities: None
Construction
Type & style
- Home type: SingleFamily
- Architectural style: Traditional
- Property subtype: Single Family Residence, Residential
Materials
- HardiPlank Type, Wood Siding
- Foundation: Pillar/Post/Pier, Slab
- Roof: Composition,Shingle
Condition
- Updated/Remodeled
- New construction: No
- Year built: 1981
Utilities & green energy
- Electric: 110 Volts, 220 Volts
- Sewer: Public Sewer
- Water: Public
- Utilities for property: Cable Available, Electricity Available, Natural Gas Available, Sewer Available
Green energy
- Energy efficient items: None
- Energy generation: None
Community & neighborhood
Security
- Security features: Smoke Detector(s)
Community
- Community features: None
Location
- Region: Norcross
- Subdivision: Oakleigh
Other
Other facts
- Road surface type: Concrete
Price history
| Date | Event | Price |
|---|---|---|
| 8/28/2024 | Sold | $390,000+0%$181/sqft |
Source: | ||
| 8/10/2024 | Contingent | $389,900$181/sqft |
Source: | ||
| 8/10/2024 | Pending sale | $389,900$181/sqft |
Source: | ||
| 7/21/2024 | Price change | $389,900-1%$181/sqft |
Source: | ||
| 7/15/2024 | Price change | $394,000-1.5%$182/sqft |
Source: | ||
Public tax history
| Year | Property taxes | Tax assessment |
|---|---|---|
| 2024 | $2,730 +28.3% | $106,680 +7.8% |
| 2023 | $2,128 -8.3% | $98,960 +10.8% |
| 2022 | $2,322 +27.7% | $89,320 +38.9% |
Find assessor info on the county website
Neighborhood: 30093
Nearby schools
GreatSchools rating
- 5/10Lilburn Elementary SchoolGrades: K-5Distance: 1.2 mi
- 5/10Lilburn Middle SchoolGrades: 6-8Distance: 1.8 mi
- 3/10Meadowcreek High SchoolGrades: 9-12Distance: 1.5 mi
Schools provided by the listing agent
- Elementary: Hopkins
- Middle: Lilburn
- High: Meadowcreek
Source: FMLS GA. This data may not be complete. We recommend contacting the local school district to confirm school assignments for this home.
Get a cash offer in 3 minutes
Find out how much your home could sell for in as little as 3 minutes with a no-obligation cash offer.
Estimated market value
$377,200
Get a cash offer in 3 minutes
Find out how much your home could sell for in as little as 3 minutes with a no-obligation cash offer.
Estimated market value
$377,200

