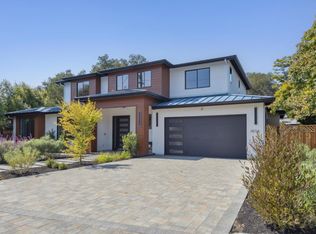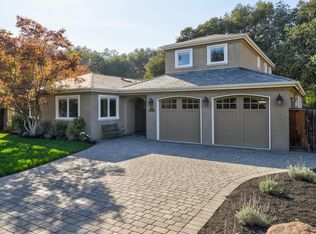Sold for $6,880,000
Street View
$6,880,000
1068 Riverside Dr, Los Altos, CA 94024
5beds
5baths
3,992sqft
SingleFamily
Built in 2024
0.43 Acres Lot
$6,764,300 Zestimate®
$1,723/sqft
$8,129 Estimated rent
Home value
$6,764,300
$6.22M - $7.37M
$8,129/mo
Zestimate® history
Loading...
Owner options
Explore your selling options
What's special
1068 Riverside Dr, Los Altos, CA 94024 is a single family home that contains 3,992 sq ft and was built in 2024. It contains 5 bedrooms and 5.5 bathrooms. This home last sold for $6,880,000 in September 2025.
The Zestimate for this house is $6,764,300. The Rent Zestimate for this home is $8,129/mo.
Facts & features
Interior
Bedrooms & bathrooms
- Bedrooms: 5
- Bathrooms: 5.5
Heating
- Other
Interior area
- Total interior livable area: 3,992 sqft
Property
Parking
- Parking features: Garage - Attached
Lot
- Size: 0.43 Acres
Details
- Parcel number: 18945037
Construction
Type & style
- Home type: SingleFamily
Condition
- Year built: 2024
Community & neighborhood
Location
- Region: Los Altos
Price history
| Date | Event | Price |
|---|---|---|
| 9/4/2025 | Pending sale | $7,388,000$1,851/sqft |
Source: | ||
| 9/4/2025 | Listed for sale | $7,388,000+7.4%$1,851/sqft |
Source: | ||
| 9/3/2025 | Sold | $6,880,000-6.9%$1,723/sqft |
Source: Public Record Report a problem | ||
| 8/12/2025 | Pending sale | $7,388,000$1,851/sqft |
Source: | ||
| 7/31/2025 | Listed for sale | $7,388,000$1,851/sqft |
Source: | ||
Public tax history
| Year | Property taxes | Tax assessment |
|---|---|---|
| 2025 | $77,732 +30.1% | $6,642,096 +28.5% |
| 2024 | $59,759 +4.6% | $5,170,536 +4.3% |
| 2023 | $57,151 +0.9% | $4,955,918 +2% |
Find assessor info on the county website
Neighborhood: 94024
Nearby schools
GreatSchools rating
- 10/10Loyola Elementary SchoolGrades: K-6Distance: 0.4 mi
- 8/10Georgina P. Blach Junior High SchoolGrades: 7-8Distance: 0.9 mi
- 10/10Los Altos High SchoolGrades: 9-12Distance: 1.6 mi
Get a cash offer in 3 minutes
Find out how much your home could sell for in as little as 3 minutes with a no-obligation cash offer.
Estimated market value$6,764,300
Get a cash offer in 3 minutes
Find out how much your home could sell for in as little as 3 minutes with a no-obligation cash offer.
Estimated market value
$6,764,300

