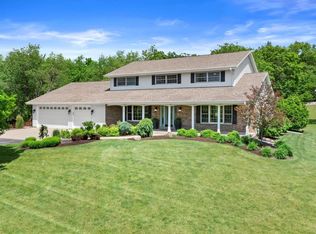Closed
$1,005,000
1068 West Valley View ROAD, Burlington, WI 53105
4beds
2,455sqft
Single Family Residence
Built in 2022
13.52 Acres Lot
$1,015,300 Zestimate®
$409/sqft
$4,387 Estimated rent
Home value
$1,015,300
$863,000 - $1.20M
$4,387/mo
Zestimate® history
Loading...
Owner options
Explore your selling options
What's special
Welcome to this inviting 2022-built ranch nestled on 13.5 wooded acres offering serene privacy and thoughtful design; an open-concept layout features a split-bedroom plan centered around a luxurious master retreat with a spa-like en suite boasting double sinks, a spacious walk-in shower, and direct access to a generous walk-in closet. Imagine sipping coffee or unwinding on the covered back porch as mature trees sway in the breeze, while the walk-out lower level, brightened by an egress window and prepped with plumbing stubbed for both a full and a half bath that awaits your vision for growth. Completing this home is a 3.5-car garage that's insulated and drywalled, providing ample space for vehicles, storage, or hobbies. A beautiful blend of contemporary amenities and natural surroundings!
Zillow last checked: 8 hours ago
Listing updated: September 19, 2025 at 05:44am
Listed by:
Justin Mueller 262-210-1428,
RE/MAX Premier Properties
Bought with:
Metromls Non
Source: WIREX MLS,MLS#: 1930250 Originating MLS: Metro MLS
Originating MLS: Metro MLS
Facts & features
Interior
Bedrooms & bathrooms
- Bedrooms: 4
- Bathrooms: 3
- Full bathrooms: 2
- 1/2 bathrooms: 1
- Main level bedrooms: 4
Primary bedroom
- Level: Main
- Area: 273
- Dimensions: 21 x 13
Bedroom 2
- Level: Main
- Area: 165
- Dimensions: 15 x 11
Bedroom 3
- Level: Main
- Area: 110
- Dimensions: 11 x 10
Bedroom 4
- Level: Main
- Area: 132
- Dimensions: 12 x 11
Bathroom
- Features: Stubbed For Bathroom on Lower
Dining room
- Level: Main
- Area: 110
- Dimensions: 11 x 10
Kitchen
- Level: Main
- Area: 252
- Dimensions: 18 x 14
Living room
- Level: Main
- Area: 342
- Dimensions: 19 x 18
Heating
- Propane, Forced Air
Cooling
- Central Air
Appliances
- Included: Cooktop, Dishwasher, Microwave, Oven, Refrigerator, Water Softener
Features
- Walk-In Closet(s)
- Basement: 8'+ Ceiling,Full,Full Size Windows,Walk-Out Access,Exposed
Interior area
- Total structure area: 2,455
- Total interior livable area: 2,455 sqft
Property
Parking
- Total spaces: 3.5
- Parking features: Garage Door Opener, Attached, 3 Car
- Attached garage spaces: 3.5
Features
- Levels: One
- Stories: 1
Lot
- Size: 13.52 Acres
- Features: Horse Allowed, Wooded
Details
- Parcel number: OA266600002
- Zoning: C-2 C-4
- Special conditions: Arms Length
- Horses can be raised: Yes
Construction
Type & style
- Home type: SingleFamily
- Architectural style: Ranch
- Property subtype: Single Family Residence
Materials
- Fiber Cement, Other
Condition
- 0-5 Years
- New construction: No
- Year built: 2022
Utilities & green energy
- Sewer: Septic Tank
- Water: Well
Community & neighborhood
Location
- Region: Burlington
- Municipality: Spring Prairie
Price history
| Date | Event | Price |
|---|---|---|
| 9/19/2025 | Sold | $1,005,000-4.3%$409/sqft |
Source: | ||
| 8/12/2025 | Contingent | $1,050,000$428/sqft |
Source: | ||
| 8/8/2025 | Listed for sale | $1,050,000$428/sqft |
Source: | ||
Public tax history
Tax history is unavailable.
Neighborhood: 53105
Nearby schools
GreatSchools rating
- 5/10Prairie View Elementary SchoolGrades: 3-5Distance: 4.8 mi
- 4/10East Troy Middle SchoolGrades: 6-8Distance: 4.6 mi
- 10/10East Troy High SchoolGrades: 9-12Distance: 4.7 mi
Schools provided by the listing agent
- Middle: East Troy
- High: East Troy
- District: East Troy Community
Source: WIREX MLS. This data may not be complete. We recommend contacting the local school district to confirm school assignments for this home.
Get pre-qualified for a loan
At Zillow Home Loans, we can pre-qualify you in as little as 5 minutes with no impact to your credit score.An equal housing lender. NMLS #10287.
Sell for more on Zillow
Get a Zillow Showcase℠ listing at no additional cost and you could sell for .
$1,015,300
2% more+$20,306
With Zillow Showcase(estimated)$1,035,606
