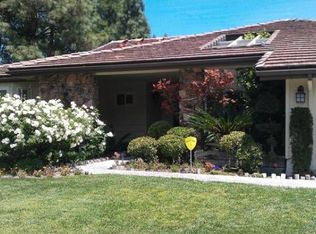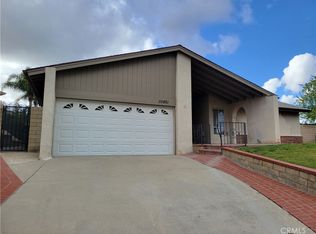LOCATION! LOCATION! This very popular ONE STORY is perfectly nestled in Prestigious Porter Ranch on a cul-de-sac. There is an open courtyard in front, with lots of privacy! As you enter through the double doors you will find a open floor plan, wood floors, oversize living room with lots of natural light enhanced by skylights, a cozy gas log fireplace & dual pane windows with a view of mature landscaping in front. You will love cooking with a beautiful upgraded kitchen including Maple Cabinets, Granite counters, KitchenAid Convection Double ovens, pull out drawers, Butler's Pantry with abundant storage, recessed lighting and views of the park like backyard! There is a family room that can be converted to a 4th bedroom with another fireplace, sliding glass door and wet bar. The Master bedroom has a ceiling fan, two closets, one walk-in, manufactured wood floors, plantation shutters and a slider that leads to a back patio & outdoor spa, perfect place to enjoy a glass of wine at the end of the day. Master bath has tub and shower with glass block window and separate entrance from spa. There is a Formal DiningRoom, 2 more large bedrooms with large closets & a bay window, located on a corner lot, new energy saving roof, new garage door opener, spa was serviced, drained and refilled, copper plumbing, separate irrigation meter, smooth ceilings, automatic sprinklers and award winning schools: Beckford Elementary, Nobel Middle and Granada Hills Charter!
This property is off market, which means it's not currently listed for sale or rent on Zillow. This may be different from what's available on other websites or public sources.

