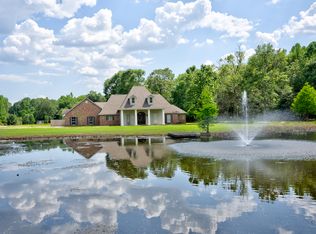Sold on 10/31/24
Price Unknown
10682 Sims Rd, Denham Springs, LA 70706
5beds
3,364sqft
Single Family Residence, Residential
Built in 2005
3.86 Acres Lot
$585,900 Zestimate®
$--/sqft
$2,620 Estimated rent
Home value
$585,900
$504,000 - $686,000
$2,620/mo
Zestimate® history
Loading...
Owner options
Explore your selling options
What's special
LAND, POOL, SHOP , OUTDOOR KITCHEN, STOCKED POND, & HOME THEATER!! Experience the ultimate in luxurious country living with this magnificent beauty in Watson! This stunning home boasts everything you could possibly desire, sitting on 3.86 acres of land with a massive shop, pool, outdoor kitchen and fishing pond. Enjoy evening fishing in the stocked pond, surrounded by a beautiful fountain, and cool off in the pool, safely surrounded by a gate. The shop with covered RV parking is perfect for hosting out-of-town guests, and the split floor plan, large living room, dining room, and kitchen provide ample space for entertaining. All bedrooms are of good nice! This home features a Regular dining room and formal dining room. Kitchen is perfect for someone who enjoys cooking it offers a double oven , large granite counter space, walk-in pantry, ample cabinet space and a bar seating area! Living room offers tons of natural lighting with views of your swimming pool and an extra large fireplace for all those cozy nights. The upstairs could be office, guest quarters, game room or theater which offers endless possibilities, and with this home being in flood zone X and never flooded, it's a rare gem not to be missed! Live oak schools ! a total 3.86 acres please have your realtor contact listing agent for more questions
Zillow last checked: 8 hours ago
Listing updated: November 03, 2024 at 03:49am
Listed by:
Jessica Landers,
LPT Realty, LLC
Bought with:
Lillie Collier, 0000048568
Coldwell Banker ONE
Source: ROAM MLS,MLS#: 2024006938
Facts & features
Interior
Bedrooms & bathrooms
- Bedrooms: 5
- Bathrooms: 3
- Full bathrooms: 3
Primary bedroom
- Features: Ceiling 9ft Plus, Ceiling Fan(s)
- Level: First
Bedroom 1
- Level: First
Bedroom 2
- Level: First
Bedroom 3
- Level: First
Bedroom 4
- Level: First
Primary bathroom
- Features: Double Vanity, Separate Shower, Walk-In Closet(s), Soaking Tub
Kitchen
- Features: Granite Counters, Pantry
Living room
- Level: First
Heating
- Central
Cooling
- Central Air, Ceiling Fan(s)
Appliances
- Included: Dishwasher, Disposal, Double Oven, Microwave, Refrigerator, Oven
- Laundry: Laundry Room
Features
- Ceiling 9'+, Crown Molding
- Flooring: Ceramic Tile, Wood
- Number of fireplaces: 1
- Fireplace features: Gas Log, Ventless
Interior area
- Total structure area: 5,089
- Total interior livable area: 3,364 sqft
Property
Parking
- Total spaces: 2
- Parking features: 2 Cars Park, Driveway, Garage
- Has garage: Yes
Features
- Stories: 1
- Patio & porch: Covered, Porch
- Exterior features: Outdoor Kitchen, Lighting, Wet Bar
- Has private pool: Yes
- Pool features: In Ground, Liner
- Fencing: Other,Partial,Wood
- Waterfront features: Waterfront
Lot
- Size: 3.86 Acres
- Features: Landscaped
Details
- Additional structures: Storage, Workshop
- Special conditions: Standard
Construction
Type & style
- Home type: SingleFamily
- Architectural style: Traditional
- Property subtype: Single Family Residence, Residential
Materials
- Brick Siding, Stucco Siding, Vinyl Siding
- Foundation: Slab
- Roof: Shingle
Condition
- New construction: No
- Year built: 2005
Utilities & green energy
- Gas: City/Parish
- Sewer: Mechan. Sewer
- Water: Public
Community & neighborhood
Location
- Region: Denham Springs
- Subdivision: Rural Tract (no Subd)
Other
Other facts
- Listing terms: Cash,Conventional,FHA,FMHA/Rural Dev,VA Loan
Price history
| Date | Event | Price |
|---|---|---|
| 10/31/2024 | Sold | -- |
Source: | ||
| 9/23/2024 | Pending sale | $560,000$166/sqft |
Source: | ||
| 7/8/2024 | Price change | $560,000-4.3%$166/sqft |
Source: | ||
| 4/17/2024 | Listed for sale | $585,000+17%$174/sqft |
Source: | ||
| 11/13/2020 | Sold | -- |
Source: | ||
Public tax history
Tax history is unavailable.
Neighborhood: 70706
Nearby schools
GreatSchools rating
- 10/10North Live Oak Elementary SchoolGrades: PK-4Distance: 2.7 mi
- 6/10Live Oak Junior HighGrades: 7-8Distance: 4.1 mi
- 9/10Live Oak High SchoolGrades: 9-12Distance: 3.2 mi
Schools provided by the listing agent
- District: Livingston Parish
Source: ROAM MLS. This data may not be complete. We recommend contacting the local school district to confirm school assignments for this home.
Sell for more on Zillow
Get a free Zillow Showcase℠ listing and you could sell for .
$585,900
2% more+ $11,718
With Zillow Showcase(estimated)
$597,618