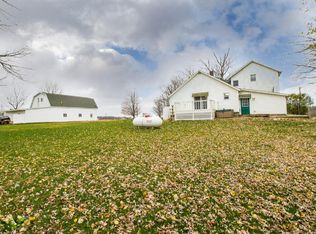Modern Country Living for you & your family updated 3 Bedroom 2 Bath Farmhouse on 2 Acres Features a HUGE polebarn/garage with Guest Quarters on Top, Main House Features a Main Floor Master Suite, Main Floor Laundry, Open Floor Plan,wood burning Fireplace, 2 Baths, and 2 Bedrooms Up. The polebarn/garage features a Full Kitchen, Living Room, Bedroom & Bath. If you want country living at its finest here ya go !!
This property is off market, which means it's not currently listed for sale or rent on Zillow. This may be different from what's available on other websites or public sources.
