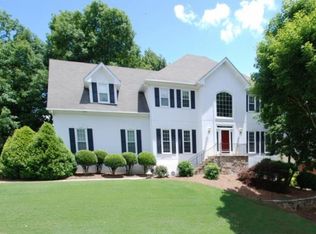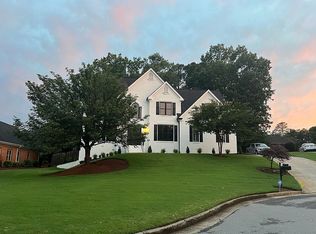Closed
$687,500
10685 Wren Ridge Rd, Johns Creek, GA 30022
5beds
3,039sqft
Single Family Residence, Residential
Built in 1989
0.28 Acres Lot
$724,500 Zestimate®
$226/sqft
$4,653 Estimated rent
Home value
$724,500
$688,000 - $761,000
$4,653/mo
Zestimate® history
Loading...
Owner options
Explore your selling options
What's special
Welcome home to this great property in the prime location of Johns Creek, located in Aviary subdivision. When you walk into this home you will have your living room and dining room to your left. This 5 bedroom 2 ½ bath brick home with side entry 2 car garage. The kitchen is open to the family room with a gas fireplace with built in shelves. The master retreat is upstairs with walk in closets. Hardwood floors on the first floor, 4 bedrooms and 2 full bathrooms upstairs. The full basement also is great for extra storage and entertaining with another bedroom Outside, the meticulously landscaped grounds offer a serene escape, featuring a beautifully manicured lawn and a private backyard oasis, ideal for outdoor gatherings or enjoying a quiet evening under the stars. The fenced in yard also caters to the privacy of this backyard. The neighborhood has swim, Tennis, pickleball, playground. Conveniently located near top-rated schools, shopping, dining, and recreational amenities, this home provides the epitome of modern suburban living. Don't miss your chance to own this exceptional property in Johns Creek.
Zillow last checked: 8 hours ago
Listing updated: April 05, 2024 at 12:13am
Listing Provided by:
MARYELLEN VANAKEN,
Keller Williams North Atlanta
Bought with:
Kathie Ertley, 383913
Berkshire Hathaway HomeServices Georgia Properties
Source: FMLS GA,MLS#: 7340921
Facts & features
Interior
Bedrooms & bathrooms
- Bedrooms: 5
- Bathrooms: 3
- Full bathrooms: 2
- 1/2 bathrooms: 1
Primary bedroom
- Features: Other
- Level: Other
Bedroom
- Features: Other
Primary bathroom
- Features: Double Vanity, Separate Tub/Shower
Dining room
- Features: Dining L
Kitchen
- Features: Breakfast Room, Cabinets Stain, Pantry, Stone Counters, View to Family Room
Heating
- Hot Water
Cooling
- Ceiling Fan(s), Zoned
Appliances
- Included: Dishwasher, Disposal, Double Oven, Microwave
- Laundry: Upper Level
Features
- Bookcases, Entrance Foyer
- Flooring: Hardwood
- Windows: None
- Basement: Daylight,Exterior Entry,Finished,Full
- Number of fireplaces: 1
- Fireplace features: Family Room
- Common walls with other units/homes: No Common Walls
Interior area
- Total structure area: 3,039
- Total interior livable area: 3,039 sqft
Property
Parking
- Total spaces: 2
- Parking features: Driveway, Garage, Kitchen Level
- Garage spaces: 2
- Has uncovered spaces: Yes
Accessibility
- Accessibility features: None
Features
- Levels: Two
- Stories: 2
- Patio & porch: Patio
- Exterior features: None
- Pool features: None
- Spa features: None
- Fencing: Fenced
- Has view: Yes
- View description: Other
- Waterfront features: None
- Body of water: None
Lot
- Size: 0.28 Acres
- Features: Back Yard
Details
- Additional structures: None
- Parcel number: 11 058402230184
- Other equipment: None
- Horse amenities: None
Construction
Type & style
- Home type: SingleFamily
- Architectural style: Traditional
- Property subtype: Single Family Residence, Residential
Materials
- Brick Front
- Foundation: Concrete Perimeter
- Roof: Composition
Condition
- Resale
- New construction: No
- Year built: 1989
Utilities & green energy
- Electric: None
- Sewer: Public Sewer
- Water: Public
- Utilities for property: Cable Available, Electricity Available, Natural Gas Available, Phone Available, Sewer Available, Underground Utilities, Water Available
Green energy
- Energy efficient items: None
- Energy generation: None
Community & neighborhood
Security
- Security features: Carbon Monoxide Detector(s), Smoke Detector(s)
Community
- Community features: Clubhouse, Homeowners Assoc, Pickleball, Playground, Pool, Tennis Court(s)
Location
- Region: Johns Creek
- Subdivision: Aviary
HOA & financial
HOA
- Has HOA: Yes
- HOA fee: $900 annually
- Services included: Swim, Tennis
Other
Other facts
- Listing terms: 1031 Exchange,Cash,Conventional,VA Loan
- Road surface type: Asphalt
Price history
| Date | Event | Price |
|---|---|---|
| 4/3/2024 | Sold | $687,500-1.8%$226/sqft |
Source: | ||
| 3/7/2024 | Pending sale | $699,900$230/sqft |
Source: | ||
| 2/21/2024 | Listed for sale | $699,900+217.4%$230/sqft |
Source: | ||
| 11/3/1998 | Sold | $220,500$73/sqft |
Source: Public Record Report a problem | ||
Public tax history
| Year | Property taxes | Tax assessment |
|---|---|---|
| 2024 | $3,861 +20% | $231,240 |
| 2023 | $3,217 -12.9% | $231,240 +31.4% |
| 2022 | $3,692 +1.1% | $175,920 +15.7% |
Find assessor info on the county website
Neighborhood: 30022
Nearby schools
GreatSchools rating
- 8/10State Bridge Crossing Elementary SchoolGrades: PK-5Distance: 1.4 mi
- 8/10Taylor Road Middle SchoolGrades: 6-8Distance: 0.9 mi
- 10/10Chattahoochee High SchoolGrades: 9-12Distance: 0.6 mi
Schools provided by the listing agent
- Elementary: State Bridge Crossing
- Middle: Taylor Road
- High: Chattahoochee
Source: FMLS GA. This data may not be complete. We recommend contacting the local school district to confirm school assignments for this home.
Get a cash offer in 3 minutes
Find out how much your home could sell for in as little as 3 minutes with a no-obligation cash offer.
Estimated market value$724,500
Get a cash offer in 3 minutes
Find out how much your home could sell for in as little as 3 minutes with a no-obligation cash offer.
Estimated market value
$724,500

