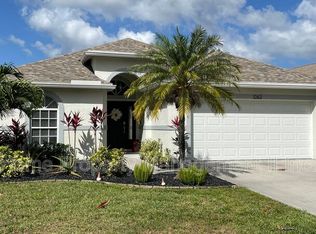Sold for $462,500
$462,500
1069 Aviary Road, Wellington, FL 33414
3beds
1,423sqft
Single Family Residence
Built in 1993
5,900 Square Feet Lot
$455,500 Zestimate®
$325/sqft
$3,674 Estimated rent
Home value
$455,500
$405,000 - $510,000
$3,674/mo
Zestimate® history
Loading...
Owner options
Explore your selling options
What's special
Purchase this perfect dollhouse with an oversized private fenced backyard for you & your dogs!! Immaculate home offers 3 bedrooms, 2 bathrooms and a 2 car garage. Gorgeous plantation shutters adorn the windows. Abundance of natural light with tile in main living areas and neutral carpet in bedrooms. Eat in Kitchen w/ most appliances replaced 2017. Large covered screened porch. New Fence Jan- 2022 New HWH -April 2024, Exterior Painted- March 2020, Interior Painted September- 2024 New Exterior Lights! Low HOA Fees ($57 mo) Dont Miss Out!!
Zillow last checked: 8 hours ago
Listing updated: May 20, 2025 at 08:43am
Listed by:
Renee Hasak 561-308-5107,
Engel & Volkers Wellington
Bought with:
Cynthia H King
RE/MAX Prestige Realty/Wellington
Source: BeachesMLS,MLS#: RX-11082139 Originating MLS: Beaches MLS
Originating MLS: Beaches MLS
Facts & features
Interior
Bedrooms & bathrooms
- Bedrooms: 3
- Bathrooms: 2
- Full bathrooms: 2
Primary bedroom
- Level: M
- Area: 180
- Dimensions: 12 x 15
Bedroom 2
- Level: M
- Area: 132
- Dimensions: 11 x 12
Bedroom 3
- Level: M
- Area: 110
- Dimensions: 10 x 11
Dining room
- Level: M
- Area: 99
- Dimensions: 11 x 9
Kitchen
- Level: M
- Area: 110
- Dimensions: 11 x 10
Living room
- Level: M
- Area: 238
- Dimensions: 14 x 17
Porch
- Level: M
- Area: 154
- Dimensions: 11 x 14
Utility room
- Level: M
- Area: 30
- Dimensions: 6 x 5
Heating
- Central, Electric
Cooling
- Ceiling Fan(s), Central Air, Electric
Appliances
- Included: Dishwasher, Disposal, Ice Maker, Microwave, Electric Range, Refrigerator, Electric Water Heater
- Laundry: Laundry Closet
Features
- Built-in Features, Ctdrl/Vault Ceilings, Entrance Foyer, Pantry, Roman Tub, Split Bedroom, Walk-In Closet(s)
- Flooring: Carpet, Ceramic Tile
- Windows: Plantation Shutters, Single Hung Metal, Sliding, Shutters, Panel Shutters (Partial)
Interior area
- Total structure area: 1,973
- Total interior livable area: 1,423 sqft
Property
Parking
- Total spaces: 2
- Parking features: Driveway, Garage - Attached, Auto Garage Open
- Attached garage spaces: 2
- Has uncovered spaces: Yes
Features
- Levels: < 4 Floors
- Stories: 1
- Patio & porch: Covered Patio, Screened Patio
- Exterior features: Auto Sprinkler, Room for Pool
- Has spa: Yes
- Fencing: Fenced
- Has view: Yes
- View description: Garden
- Waterfront features: None
- Frontage length: 0
Lot
- Size: 5,900 sqft
- Dimensions: <1/4
- Features: < 1/4 Acre
Details
- Parcel number: 73414404170000800
- Lease amount: $0
- Zoning: WELL_P
Construction
Type & style
- Home type: SingleFamily
- Architectural style: Contemporary
- Property subtype: Single Family Residence
Materials
- CBS
- Roof: Comp Shingle
Condition
- Resale
- New construction: No
- Year built: 1993
Utilities & green energy
- Sewer: Public Sewer
- Water: Public
- Utilities for property: Cable Connected, Electricity Connected
Community & neighborhood
Security
- Security features: Security System Owned, Smoke Detector(s)
Community
- Community features: Sidewalks
Location
- Region: Wellington
- Subdivision: Emerald Forest Of Wellington 2
HOA & financial
HOA
- Has HOA: Yes
- HOA fee: $57 monthly
- Services included: Common Areas
Other fees
- Application fee: $100
Other
Other facts
- Listing terms: Cash,Conventional,FHA,VA Loan
- Road surface type: Paved
Price history
| Date | Event | Price |
|---|---|---|
| 5/16/2025 | Sold | $462,500-6.6%$325/sqft |
Source: | ||
| 5/2/2025 | Pending sale | $495,000$348/sqft |
Source: | ||
| 2/25/2025 | Price change | $495,000-1%$348/sqft |
Source: | ||
| 10/23/2024 | Price change | $500,000-2%$351/sqft |
Source: | ||
| 9/11/2024 | Listed for sale | $510,000+428%$358/sqft |
Source: | ||
Public tax history
| Year | Property taxes | Tax assessment |
|---|---|---|
| 2024 | $7,907 +6.8% | $354,195 +10% |
| 2023 | $7,405 +12.5% | $321,995 +10% |
| 2022 | $6,584 +10.9% | $292,723 +10% |
Find assessor info on the county website
Neighborhood: Emerald Forest
Nearby schools
GreatSchools rating
- 8/10Wellington Elementary SchoolGrades: PK-5Distance: 0.6 mi
- 8/10Wellington Landings Middle SchoolGrades: 6-8Distance: 2 mi
- 6/10Wellington High SchoolGrades: 9-12Distance: 1.2 mi
Schools provided by the listing agent
- Elementary: Wellington Elementary School
- Middle: Wellington Landings Middle
- High: Wellington High School
Source: BeachesMLS. This data may not be complete. We recommend contacting the local school district to confirm school assignments for this home.
Get a cash offer in 3 minutes
Find out how much your home could sell for in as little as 3 minutes with a no-obligation cash offer.
Estimated market value
$455,500
