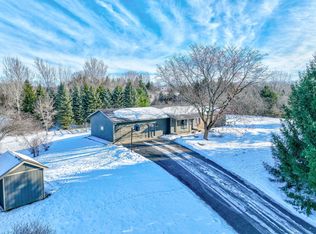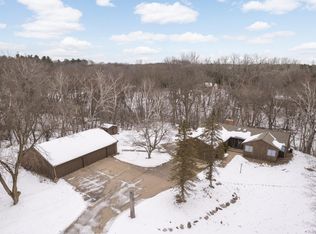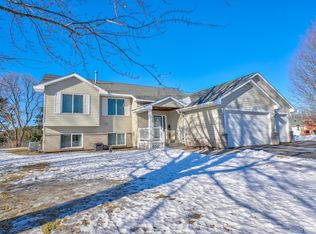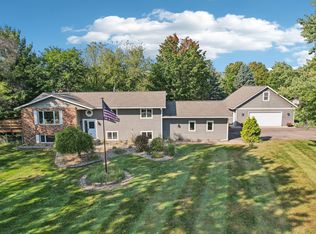Nestled at the end of a quiet cul-de-sac, this move-in-ready home offers the perfect blend of privacy, space, and convenience—just minutes from I-94 and downtown Hudson. Featuring 4 bedrooms, 3 bathrooms, and a den, this home boasts open-concept living areas and a vaulted sunroom with deck access overlooking the private, wooded backyard. Enjoy morning coffee surrounded by nature or unwind in the peaceful setting after a long day. Recent updates include fresh exterior paint (2025), a new roof and appliances (2023), and an EV-ready attached garage. The finished walkout lower level provides a spacious family room, additional bedroom, and full bath—ideal for guests or multi-generational living. With both a 2-car attached garage and a 2-car detached garage, there’s plenty of space for vehicles, hobbies, or storage. The property also offers an open area for gardening, allowing you to fully enjoy country living at its finest.
Active with contingency
$550,000
1069 Hunter Rdg, Hudson, WI 54016
4beds
3,670sqft
Est.:
Single Family Residence
Built in 1996
2.08 Acres Lot
$552,700 Zestimate®
$150/sqft
$-- HOA
What's special
Finished walkout lower levelEv-ready attached garageSpacious family roomAdditional bedroomPrivate wooded backyardOpen area for gardeningQuiet cul-de-sac
- 5 days |
- 1,425 |
- 21 |
Likely to sell faster than
Zillow last checked: 8 hours ago
Listing updated: February 03, 2026 at 02:05pm
Listed by:
Brenda Daubenspeck 651-332-0025,
Realty ONE Group SIMPLIFIED,
Cindy Otten 612-916-7309
Source: NorthstarMLS as distributed by MLS GRID,MLS#: 6814122
Facts & features
Interior
Bedrooms & bathrooms
- Bedrooms: 4
- Bathrooms: 3
- Full bathrooms: 1
- 3/4 bathrooms: 2
Bedroom
- Level: Main
- Area: 198 Square Feet
- Dimensions: 18x11
Bedroom 2
- Level: Main
- Area: 180 Square Feet
- Dimensions: 15x12
Bedroom 3
- Level: Main
- Area: 143 Square Feet
- Dimensions: 13x11
Bedroom 4
- Level: Lower
- Area: 204 Square Feet
- Dimensions: 17x12
Den
- Level: Lower
- Area: 153 Square Feet
- Dimensions: 17x9
Dining room
- Level: Main
- Area: 156 Square Feet
- Dimensions: 13x12
Family room
- Level: Lower
- Area: 500 Square Feet
- Dimensions: 20x25
Kitchen
- Level: Main
- Area: 198 Square Feet
- Dimensions: 18x11
Laundry
- Level: Main
- Area: 48 Square Feet
- Dimensions: 8x6
Living room
- Level: Main
- Area: 260 Square Feet
- Dimensions: 20x13
Mud room
- Level: Main
- Area: 84 Square Feet
- Dimensions: 12x7
Recreation room
- Level: Lower
- Area: 192 Square Feet
- Dimensions: 12x16
Sun room
- Level: Main
- Area: 375 Square Feet
- Dimensions: 25x15
Heating
- Forced Air, Fireplace(s)
Cooling
- Central Air
Appliances
- Included: Dishwasher, Disposal, Microwave, Range, Refrigerator, Stainless Steel Appliance(s), Washer, Water Softener Owned
- Laundry: Electric Dryer Hookup, Laundry Room, Main Level, Sink
Features
- Basement: Egress Window(s),Finished,Full,Storage Space,Walk-Out Access
- Number of fireplaces: 2
- Fireplace features: Gas
Interior area
- Total structure area: 3,670
- Total interior livable area: 3,670 sqft
- Finished area above ground: 2,177
- Finished area below ground: 1,493
Property
Parking
- Total spaces: 4
- Parking features: Attached, Detached Garage, Asphalt, Electric Vehicle Charging Station(s), Garage Door Opener, Insulated Garage, Other
- Attached garage spaces: 4
- Has uncovered spaces: Yes
- Details: Garage Dimensions (25x25), Garage Door Height (7), Garage Door Width (16)
Accessibility
- Accessibility features: None
Features
- Levels: Multi/Split
- Patio & porch: Deck
- Pool features: None
- Fencing: None
Lot
- Size: 2.08 Acres
- Features: Tree Coverage - Medium
Details
- Additional structures: Garage(s)
- Foundation area: 1493
- Parcel number: 020131080000
- Zoning description: Residential-Single Family
Construction
Type & style
- Home type: SingleFamily
- Property subtype: Single Family Residence
Materials
- Brick, Concrete, Frame
- Roof: Age 8 Years or Less,Asphalt
Condition
- New construction: No
- Year built: 1996
Utilities & green energy
- Electric: Circuit Breakers
- Gas: Natural Gas
- Sewer: Private Sewer
- Water: Well
Community & HOA
Community
- Subdivision: Tanney Ridge Special Add 1st Add
HOA
- Has HOA: No
Location
- Region: Hudson
Financial & listing details
- Price per square foot: $150/sqft
- Tax assessed value: $533,700
- Annual tax amount: $5,463
- Date on market: 1/30/2026
- Cumulative days on market: 162 days
Estimated market value
$552,700
$525,000 - $580,000
$3,530/mo
Price history
Price history
| Date | Event | Price |
|---|---|---|
| 1/30/2026 | Listed for sale | $550,000$150/sqft |
Source: | ||
| 11/6/2025 | Listing removed | $550,000$150/sqft |
Source: | ||
| 9/2/2025 | Listed for sale | $550,000$150/sqft |
Source: | ||
| 8/15/2025 | Listing removed | $550,000$150/sqft |
Source: | ||
| 7/8/2025 | Price change | $550,000-1.8%$150/sqft |
Source: | ||
Public tax history
Public tax history
| Year | Property taxes | Tax assessment |
|---|---|---|
| 2024 | $6,376 +3.4% | $510,600 |
| 2023 | $6,168 +29.6% | $510,600 +51.3% |
| 2022 | $4,759 +3.8% | $337,500 |
Find assessor info on the county website
BuyAbility℠ payment
Est. payment
$3,339/mo
Principal & interest
$2628
Property taxes
$518
Home insurance
$193
Climate risks
Neighborhood: 54016
Nearby schools
GreatSchools rating
- 9/10Hudson Prairie Elementary SchoolGrades: K-5Distance: 4.3 mi
- 5/10Hudson Middle SchoolGrades: 6-8Distance: 4.4 mi
- 9/10Hudson High SchoolGrades: 9-12Distance: 5.4 mi
- Loading




