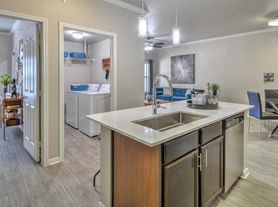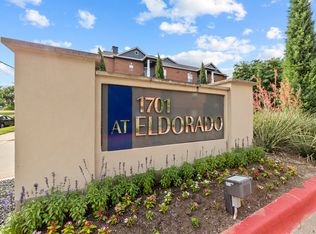1069 Keene Ridge Dr. Allen, TX 75013 - $500 off the first month rent!
$500 off the first month rent! This luxurious new Ashton Woods home is located just minutes away from SRT121, Dallas North Tollway, US-75, and Legacy West. Situated in the highly sought-after city of Allen within the Allen ISD, this property is prime real estate. The townhome boasts a covered front porch and energy-efficient dual pane windows.
As you step inside, you'll find an open floor plan decorated with minimalist elegance. Dramatic contrasts, sharp textures, and striking negative spaces come together to create a sleek and stunning interior. Clean lines and deep tones provide the perfect backdrop for thoughtfully chosen accents.
The gourmet kitchen is a dream for anyone who loves to entertain. It features Costa 42-inch shaker cabinets, an undermount stainless steel single bowl sink, a large eat-in bar top island, Whirlpool stainless steel gas appliances including a built-in oven and microwave, dishwasher, and ceramic deco tile laid straight backsplash for that stylish touch.
On the second floor, you'll find a spacious loft area that can serve as a home office space. This level also includes a utility room, two bathrooms with ceramic tile flooring, and three bedrooms. The primary suite is a comfortable retreat featuring a bedroom ceiling fan, double sink vanity, ceramic tile shower with a glass-enclosed frame, and a spacious walk-in closet with a window. Across the loft from the primary suite, there are two secondary bedrooms, each with their own walk-in closet. The utility room, conveniently placed between all rooms, has ceramic tile flooring for easy maintenance.
This property qualifies for a deposit alternative option, allowing you to rent without paying a traditional security deposit. For details and enrollment, please contact our leasing team and enjoy a deposit-free renting experience.
All Specialized Property Management residents are automatically enrolled in our Resident Benefits Package (RBP) for $49 a month. This package includes tenant legal liability insurance, HVAC air filter delivery (where applicable), credit reporting, a renter rewards program, and more!
Additionally, most homes feature high-speed internetup to 1 Gigat a special group rate. This includes premium support and professional setup powered by Second Nature, ensuring youre connected quickly at move-in. The group-rate internet is $64/month and is a required part of the program. Full details will be provided during the application process.
Garrett George, leasing agent
Specialized Property Management #375514
Apartment for rent
$2,475/mo
1069 Keene Ridge Dr, Allen, TX 75013
3beds
1,674sqft
Price may not include required fees and charges.
Apartment
Available now
No pets
Central air
Attached garage parking
Heat pump
What's special
Open floor planSpacious loft areaThree bedroomsEnergy-efficient dual pane windowsGourmet kitchenBedroom ceiling fanCovered front porch
- 72 days |
- -- |
- -- |
Zillow last checked: 8 hours ago
Listing updated: January 17, 2026 at 02:02am
Travel times
Facts & features
Interior
Bedrooms & bathrooms
- Bedrooms: 3
- Bathrooms: 3
- Full bathrooms: 2
- 1/2 bathrooms: 1
Heating
- Heat Pump
Cooling
- Central Air
Appliances
- Included: Dishwasher, Refrigerator
Features
- Walk In Closet
- Flooring: Carpet, Hardwood, Tile
Interior area
- Total interior livable area: 1,674 sqft
Video & virtual tour
Property
Parking
- Parking features: Attached
- Has attached garage: Yes
- Details: Contact manager
Features
- Exterior features: Brick, Composition, Heating system: HeatPump, Utilities fee required, Walk In Closet
Details
- Parcel number: R1222200B02301
Construction
Type & style
- Home type: Apartment
- Property subtype: Apartment
Building
Management
- Pets allowed: No
Community & HOA
Location
- Region: Allen
Financial & listing details
- Lease term: Contact For Details
Price history
| Date | Event | Price |
|---|---|---|
| 1/13/2026 | Price change | $2,475-0.8%$1/sqft |
Source: Zillow Rentals Report a problem | ||
| 11/20/2025 | Price change | $2,495-4%$1/sqft |
Source: Zillow Rentals Report a problem | ||
| 11/7/2025 | Listed for rent | $2,600-3.7%$2/sqft |
Source: Zillow Rentals Report a problem | ||
| 10/11/2023 | Listing removed | -- |
Source: Zillow Rentals Report a problem | ||
| 9/19/2023 | Price change | $2,700-1.8%$2/sqft |
Source: Zillow Rentals Report a problem | ||
Neighborhood: 75013
Nearby schools
GreatSchools rating
- 10/10Jenny Preston Elementary SchoolGrades: PK-6Distance: 0.9 mi
- 9/10Walter & Lois Curtis Middle SchoolGrades: 7-8Distance: 3.8 mi
- 8/10Allen High SchoolGrades: 9-12Distance: 2.4 mi

