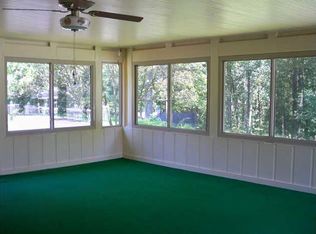Sold for $240,000
$240,000
1069 Martin Rd, Carrollton, KY 41008
5beds
2,401sqft
Single Family Residence
Built in 1970
2.68 Acres Lot
$289,800 Zestimate®
$100/sqft
$2,133 Estimated rent
Home value
$289,800
$267,000 - $313,000
$2,133/mo
Zestimate® history
Loading...
Owner options
Explore your selling options
What's special
Much bigger than it looks!!! 5 bedroom, 3 bath brick home & detached 2 car garage on a little under 3 acres in the perfect location! This property has so much to offer. It boasts a huge primary bedroom, bathroom & walk-in closet. 3 other bedrooms & another bathroom on the main level. The full semi-finished walk-out basement includes areas for entertainment, storage & another large bedroom & bathroom. The sidewalk & patio were recently updated with concrete ramps to easily accomodate wheelchair access into the home. The wooded acreage behind the home is the perfect private hunting spot or outdoor adventure area for kids. Conveniently located close to town, schools, shopping & industry you can't find a better area. Call me today for your private showing!
Zillow last checked: 8 hours ago
Listing updated: January 28, 2025 at 05:31am
Listed by:
Jami Brock,
Options Realty & Consulting
Bought with:
Kathryn D Rupert, 251970
RE/MAX Properties East
Source: GLARMLS,MLS#: 1625410
Facts & features
Interior
Bedrooms & bathrooms
- Bedrooms: 5
- Bathrooms: 3
- Full bathrooms: 3
Primary bedroom
- Description: 7.17 X 16 walk-in closet
- Level: First
- Area: 247.29
- Dimensions: 12.90 x 19.17
Bedroom
- Level: First
- Area: 147
- Dimensions: 12.00 x 12.25
Bedroom
- Level: First
- Area: 128.08
- Dimensions: 10.90 x 11.75
Bedroom
- Level: First
- Area: 107.25
- Dimensions: 11.00 x 9.75
Bedroom
- Level: Basement
- Area: 402.98
- Dimensions: 20.25 x 19.90
Primary bathroom
- Level: First
- Area: 114.81
- Dimensions: 12.90 x 8.90
Full bathroom
- Level: First
- Area: 82.8
- Dimensions: 12.00 x 6.90
Full bathroom
- Level: Basement
- Area: 69.46
- Dimensions: 9.58 x 7.25
Dining area
- Level: First
- Area: 177.87
- Dimensions: 16.17 x 11.00
Family room
- Level: First
- Area: 235.81
- Dimensions: 13.67 x 17.25
Game room
- Description: semi-finished, concrete floor
- Level: Basement
- Area: 531.56
- Dimensions: 26.25 x 20.25
Kitchen
- Level: First
- Area: 128.37
- Dimensions: 11.67 x 11.00
Laundry
- Level: First
- Area: 47.13
- Dimensions: 6.90 x 6.83
Living room
- Level: First
- Area: 223.51
- Dimensions: 13.90 x 16.08
Other
- Description: storage, unfinished
- Level: Basement
- Area: 513.98
- Dimensions: 26.25 x 19.58
Other
- Description: utility room, unfinished
- Level: Basement
- Area: 72.56
- Dimensions: 6.75 x 10.75
Heating
- Forced Air, Natural Gas
Cooling
- Central Air
Features
- Basement: Unfinished,Finished,Exterior Entry,Walkout Finished,Walkout Unfinished
- Has fireplace: No
Interior area
- Total structure area: 1,960
- Total interior livable area: 2,401 sqft
- Finished area above ground: 1,960
- Finished area below ground: 441
Property
Parking
- Total spaces: 2
- Parking features: Off Street, Detached, Entry Front, Driveway
- Garage spaces: 2
- Has uncovered spaces: Yes
Features
- Stories: 1
- Patio & porch: Deck, Patio, Porch
- Fencing: None
- Waterfront features: Creek
Lot
- Size: 2.68 Acres
- Features: Irregular Lot, Sidewalk, Cleared, Wooded
Details
- Additional structures: Outbuilding
- Parcel number: 2304
Construction
Type & style
- Home type: SingleFamily
- Architectural style: Ranch
- Property subtype: Single Family Residence
Materials
- Vinyl Siding, Wood Frame, Brick Veneer
- Foundation: Concrete Perimeter
- Roof: Shingle
Condition
- Year built: 1970
Utilities & green energy
- Sewer: Public Sewer
- Water: Public
- Utilities for property: Electricity Connected, Natural Gas Connected, Other
Community & neighborhood
Location
- Region: Carrollton
- Subdivision: None
HOA & financial
HOA
- Has HOA: No
Price history
| Date | Event | Price |
|---|---|---|
| 5/19/2023 | Sold | $240,000-15.8%$100/sqft |
Source: | ||
| 4/21/2023 | Pending sale | $284,900$119/sqft |
Source: | ||
| 2/17/2023 | Price change | $284,900-1.7%$119/sqft |
Source: | ||
| 2/14/2023 | Listed for sale | $289,900$121/sqft |
Source: | ||
| 1/19/2023 | Pending sale | $289,900$121/sqft |
Source: | ||
Public tax history
| Year | Property taxes | Tax assessment |
|---|---|---|
| 2023 | $1,713 +0.9% | $240,000 +54.9% |
| 2022 | $1,698 +0.6% | $154,900 |
| 2021 | $1,687 +0.7% | $154,900 |
Find assessor info on the county website
Neighborhood: 41008
Nearby schools
GreatSchools rating
- 5/10Cartmell Elementary SchoolGrades: 2-4Distance: 1.5 mi
- 3/10Carroll County Middle SchoolGrades: 5-8Distance: 2.6 mi
- 4/10Carroll County High SchoolGrades: 9-12Distance: 1.3 mi
Get pre-qualified for a loan
At Zillow Home Loans, we can pre-qualify you in as little as 5 minutes with no impact to your credit score.An equal housing lender. NMLS #10287.
