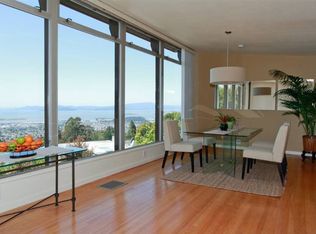Sold for $2,200,300 on 09/12/25
$2,200,300
1069 Miller Ave, Berkeley, CA 94708
3beds
1,788sqft
Single Family Residence
Built in 1950
4,356 Square Feet Lot
$2,156,100 Zestimate®
$1,231/sqft
$4,958 Estimated rent
Home value
$2,156,100
$1.94M - $2.39M
$4,958/mo
Zestimate® history
Loading...
Owner options
Explore your selling options
What's special
Enjoy sweeping, unobstructed views of SF and the Golden Gate Bridge from nearly every room of this stunning mid-century home - an architectural gem nestled on a tranquil, private street in the Berkeley Hills. Dramatic, light-filled living rm paneled w old growth redwood, soaring ceilings + massive view windows on both sides, creating a breathtaking indoor/outdoor feel. State-of-the-art modern kitchen complements the space with sleek finishes + intelligently designed features that blend style and function. Serene primary suite offers a spa-worthy bath and tall ceilings that enhance the sense of space and calm. Upstairs - large rooftop deck w panoramic vistas for sunset gatherings or quiet mornings with coffee + sky. Thoughtful indoor-outdoor flow continues w spacious front patio framed by lush landscaping + mature plantings - a natural sanctuary for entertaining or relaxing in complete privacy. Generous two-car garage + magnificent workshop area provide exceptional utility. Tucked just moments from the trails of Tilden Park and minutes to downtown Berkeley, shops, and restaurants, this exceptional home is the perfect blend of quiet retreat and urban access.
Zillow last checked: 8 hours ago
Listing updated: September 16, 2025 at 03:04am
Listed by:
Anja Plowright DRE #01351797 510-593-8376,
The Grubb Co. Inc.
Bought with:
Alexandria Pembleton, DRE #02068978
KW Advisors East Bay
Source: bridgeMLS/CCAR/Bay East AOR,MLS#: 41107185
Facts & features
Interior
Bedrooms & bathrooms
- Bedrooms: 3
- Bathrooms: 2
- Full bathrooms: 2
Kitchen
- Features: Breakfast Bar, Counter - Solid Surface, Dishwasher, Gas Range/Cooktop, Kitchen Island, Microwave, Refrigerator, Updated Kitchen
Heating
- Forced Air
Cooling
- None
Appliances
- Included: Dishwasher, Gas Range, Microwave, Refrigerator, Dryer, Washer, Gas Water Heater
- Laundry: Dryer, Laundry Room, Washer/Dryer Stacked Incl
Features
- Breakfast Bar, Counter - Solid Surface, Updated Kitchen
- Flooring: Hardwood, Tile
- Windows: Window Coverings
- Basement: Partial
- Has fireplace: No
- Fireplace features: None
Interior area
- Total structure area: 1,788
- Total interior livable area: 1,788 sqft
Property
Parking
- Total spaces: 2
- Parking features: Attached, Off Street, Workshop in Garage, Garage Door Opener
- Garage spaces: 2
Accessibility
- Accessibility features: None
Features
- Levels: Two Story
- Stories: 2
- Exterior features: Front Yard, Sprinklers Front
- Pool features: None
- Has view: Yes
- View description: Bay Bridge, City Lights, Golden Gate Bridge, Panoramic, San Francisco
- Has water view: Yes
- Water view: Bay Bridge,Golden Gate Bridge
Lot
- Size: 4,356 sqft
- Features: Rectangular Lot
Details
- Parcel number: 63297942
- Special conditions: Standard
Construction
Type & style
- Home type: SingleFamily
- Architectural style: Mid Century Modern
- Property subtype: Single Family Residence
Materials
- Stucco, Wood Siding
- Roof: Composition
Condition
- Existing
- New construction: No
- Year built: 1950
Utilities & green energy
- Electric: Photovoltaics Seller Owned
Community & neighborhood
Location
- Region: Berkeley
Other
Other facts
- Listing terms: Cash,Conventional
Price history
| Date | Event | Price |
|---|---|---|
| 9/12/2025 | Sold | $2,200,300+37.9%$1,231/sqft |
Source: | ||
| 8/21/2025 | Pending sale | $1,595,000$892/sqft |
Source: | ||
| 8/8/2025 | Listed for sale | $1,595,000+106.3%$892/sqft |
Source: | ||
| 4/16/2009 | Sold | $773,000-13.6%$432/sqft |
Source: Public Record Report a problem | ||
| 11/18/2008 | Listing removed | $895,000$501/sqft |
Source: NRT California #40374932 Report a problem | ||
Public tax history
| Year | Property taxes | Tax assessment |
|---|---|---|
| 2025 | -- | $995,368 +2% |
| 2024 | $16,820 +2.2% | $975,857 +2% |
| 2023 | $16,455 +2.1% | $956,725 +2% |
Find assessor info on the county website
Neighborhood: Berkeley Hills
Nearby schools
GreatSchools rating
- 8/10Cragmont Elementary SchoolGrades: K-5Distance: 0.5 mi
- 8/10Martin Luther King Middle SchoolGrades: 6-8Distance: 1.3 mi
- 9/10Berkeley High SchoolGrades: 9-12Distance: 1.8 mi
Get a cash offer in 3 minutes
Find out how much your home could sell for in as little as 3 minutes with a no-obligation cash offer.
Estimated market value
$2,156,100
Get a cash offer in 3 minutes
Find out how much your home could sell for in as little as 3 minutes with a no-obligation cash offer.
Estimated market value
$2,156,100
