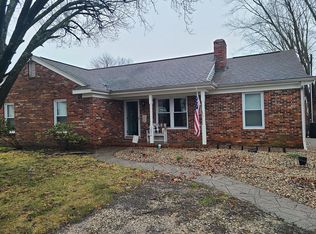Plenty of room to garden, fish, and enjoy the wildlife on this 2 acre property that comes with 3 bedrooms, 1.5 baths and an open concept living room and kitchen. All of the updated stainless steel appliances are included in the sale. Seller has some additional materials available for flooring within the home. There is a full basement for additional storage and a nice deck for entertaining. The barn needs some TLC, but has plenty of space inside and adds privacy to the partially wooded lot. Great location in the county, but close to parks, schools, and other amenities in the city of Washington.
This property is off market, which means it's not currently listed for sale or rent on Zillow. This may be different from what's available on other websites or public sources.
