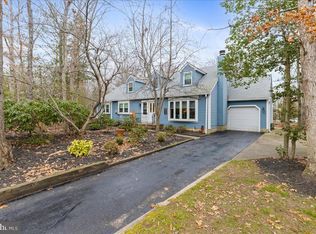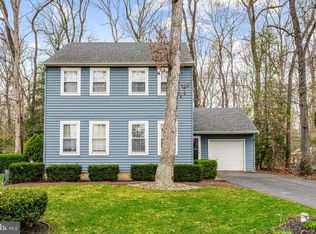Sold for $385,000
$385,000
1069 Porchtown Rd, Pittsgrove, NJ 08318
3beds
2,166sqft
Single Family Residence
Built in 1978
0.47 Acres Lot
$420,000 Zestimate®
$178/sqft
$2,873 Estimated rent
Home value
$420,000
$269,000 - $659,000
$2,873/mo
Zestimate® history
Loading...
Owner options
Explore your selling options
What's special
Welcome to 1069 Porchtown Road - A charming 3-bedroom colonial style home, nestled in the heart of the township of Pittsgrove. It’s located near local eateries, national parks, and great schools, while also serving as the midpoint between Philadelphia and Atlantic City. Any new home buyer looking for a spacious yard and family style living will appreciate the tranquility provided by the surrounding rural landscape. This home has had recent TLC improvements that include a BRAND NEW septic system, NEW white vinyl fencing, NEW vinyl plank flooring, a Newly installed water osmosis water filtration system, and offers NEST HOME compatibilities. The open floor plan offers a large living room, dining room, eat in kitchen and a family room that features a woodburning stove fireplace. The dining room and family room each have a set of sliding-glass doors that lead to your large, serene backyard. The intimate second floor features a full bathroom and 3 bedrooms, including the primary bedroom that is complemented with skylights, a walk-in closet and a built-in storage nook. This home also features a FINISHED BASEMENT that includes an additional living space, a FULL bathroom, and 2 ADDITIONAL rooms! This hidden gem offers substantial opportunity to the right home buyer seeking a home in South Jersey. Also did I mention the backyard includes an enormous deck that wraps around a 36x18 in-ground pool with built in seating?! Schedule a tour of this beautiful home today!
Zillow last checked: 8 hours ago
Listing updated: November 08, 2024 at 05:53am
Listed by:
Gina Lerario 856-470-0703,
Real Broker, LLC
Bought with:
Heather Bonato, 2192192
SERHANT. New Jersey LLC
Source: Bright MLS,MLS#: NJSA2010990
Facts & features
Interior
Bedrooms & bathrooms
- Bedrooms: 3
- Bathrooms: 3
- Full bathrooms: 2
- 1/2 bathrooms: 1
- Main level bathrooms: 1
Basement
- Area: 531
Heating
- Forced Air, Oil
Cooling
- Central Air, Ceiling Fan(s), Electric
Appliances
- Included: Dishwasher, Oven/Range - Electric, Refrigerator, Washer, Microwave, Dryer, Electric Water Heater
- Laundry: Main Level
Features
- Ceiling Fan(s), Chair Railings, Crown Molding, Bathroom - Tub Shower, Walk-In Closet(s)
- Flooring: Hardwood, Wood
- Basement: Finished
- Has fireplace: No
Interior area
- Total structure area: 2,166
- Total interior livable area: 2,166 sqft
- Finished area above ground: 1,635
- Finished area below ground: 531
Property
Parking
- Total spaces: 4
- Parking features: Garage Door Opener, Concrete, Attached
- Attached garage spaces: 4
- Has uncovered spaces: Yes
Accessibility
- Accessibility features: None
Features
- Levels: Two
- Stories: 2
- Patio & porch: Deck
- Has private pool: Yes
- Pool features: Private
- Fencing: Full
Lot
- Size: 0.47 Acres
Details
- Additional structures: Above Grade, Below Grade
- Parcel number: 110160600027
- Zoning: RES
- Special conditions: Standard
Construction
Type & style
- Home type: SingleFamily
- Architectural style: Colonial
- Property subtype: Single Family Residence
Materials
- Block
- Foundation: Block
Condition
- New construction: No
- Year built: 1978
Utilities & green energy
- Electric: 200+ Amp Service
- Sewer: On Site Septic
- Water: Well
- Utilities for property: Cable Connected, Phone
Community & neighborhood
Location
- Region: Pittsgrove
- Subdivision: Hollywoods
- Municipality: PITTSGROVE TWP
Other
Other facts
- Listing agreement: Exclusive Right To Sell
- Listing terms: Cash,Conventional,FHA,USDA Loan,VA Loan
- Ownership: Fee Simple
Price history
| Date | Event | Price |
|---|---|---|
| 11/8/2024 | Sold | $385,000$178/sqft |
Source: | ||
| 11/7/2024 | Listing removed | $3,500$2/sqft |
Source: Bright MLS #NJSA2011490 Report a problem | ||
| 10/24/2024 | Pending sale | $385,000$178/sqft |
Source: | ||
| 8/26/2024 | Price change | $385,000-2.5%$178/sqft |
Source: | ||
| 8/2/2024 | Price change | $395,000-3.7%$182/sqft |
Source: | ||
Public tax history
| Year | Property taxes | Tax assessment |
|---|---|---|
| 2025 | $8,380 | $204,800 |
| 2024 | $8,380 +5.9% | $204,800 +5.2% |
| 2023 | $7,916 +4.2% | $194,600 |
Find assessor info on the county website
Neighborhood: 08318
Nearby schools
GreatSchools rating
- 7/10Olivet SchoolGrades: 2-4Distance: 0.6 mi
- 5/10Pittsgrove Twp Middle SchoolGrades: 5-8Distance: 1 mi
- 3/10Arthur P Schalick High SchoolGrades: 9-12Distance: 0.8 mi
Schools provided by the listing agent
- District: Pittsgrove Township Public Schools
Source: Bright MLS. This data may not be complete. We recommend contacting the local school district to confirm school assignments for this home.
Get a cash offer in 3 minutes
Find out how much your home could sell for in as little as 3 minutes with a no-obligation cash offer.
Estimated market value$420,000
Get a cash offer in 3 minutes
Find out how much your home could sell for in as little as 3 minutes with a no-obligation cash offer.
Estimated market value
$420,000

