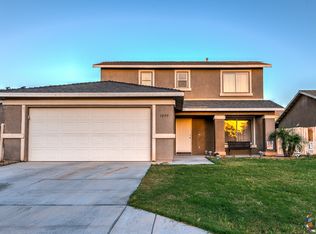Sold for $340,000
$340,000
1069 Walnut St, Brawley, CA 92227
4beds
1,485sqft
Single Family Residence
Built in 2004
6,420 Square Feet Lot
$386,200 Zestimate®
$229/sqft
$2,291 Estimated rent
Home value
$386,200
$367,000 - $406,000
$2,291/mo
Zestimate® history
Loading...
Owner options
Explore your selling options
What's special
Looking for a turnkey Home? this gorgeous home, features 4 bedrooms and 2 bathrooms. One of the first things you'll notice is the freshly painted interior, giving the home a clean and inviting feel. But that's just the beginning - this home also boasts hard flooring throughout the entire house, providing a sleek and contemporary look while also being easy to maintain. Whether you're cooking in the kitchen, hosting a dinner party, or just lounging in the living room, you'll appreciate the seamless flow of the hard flooring. Backyard has a covered patio with ceiling fans. Don't wait any longer to make this stunning home your own. Come see it for yourself and discover all the amazing features this home has to offer!
Zillow last checked: 8 hours ago
Listed by:
Estela Gonzalez,
Coldwell Banker The Wilkinson Team
Bought with:
Roxanne Gonzalez, 02127694
Grounded Real Estate Inc.
Source: ICAOR,MLS#: 23257719IC
Facts & features
Interior
Bedrooms & bathrooms
- Bedrooms: 4
- Bathrooms: 2
- Full bathrooms: 2
Heating
- CFAE
Cooling
- CFAC
Appliances
- Included: Disposal, Microwave, Gas Water Heater
- Laundry: Inside
Features
- Ceiling Fan(s)
- Flooring: Tile, Laminate
- Has fireplace: No
Interior area
- Total structure area: 1,485
- Total interior livable area: 1,485 sqft
Property
Parking
- Total spaces: 4
- Parking features: Garage - 2 Car
- Garage spaces: 2
- Uncovered spaces: 2
Features
- Stories: 1
- Patio & porch: Concrete Slab, Covered Porch
- Pool features: None
- Spa features: None
- Fencing: Wood
Lot
- Size: 6,420 sqft
Details
- Parcel number: 046337013000
- Special conditions: Standard
Construction
Type & style
- Home type: SingleFamily
- Property subtype: Single Family Residence
Materials
- Stucco
- Foundation: Slab
- Roof: Asphalt
Condition
- Year built: 2004
Utilities & green energy
- Sewer: In Street
- Water: City
Community & neighborhood
Location
- Region: Brawley
- Subdivision: Parkside Estates 08
Other
Other facts
- Listing agreement: ER
Price history
| Date | Event | Price |
|---|---|---|
| 5/12/2023 | Sold | $340,000+1.5%$229/sqft |
Source: | ||
| 4/11/2023 | Contingent | $334,900$226/sqft |
Source: | ||
| 4/6/2023 | Listed for sale | $334,900+148.1%$226/sqft |
Source: | ||
| 6/29/2011 | Sold | $135,000-3.5%$91/sqft |
Source: Public Record Report a problem | ||
| 5/16/2011 | Pending sale | $139,900$94/sqft |
Source: Fannie Mae #30795 Report a problem | ||
Public tax history
| Year | Property taxes | Tax assessment |
|---|---|---|
| 2025 | $4,037 +5.8% | $353,736 +2% |
| 2024 | $3,815 +170.2% | $346,800 +166.8% |
| 2023 | $1,412 | $130,000 |
Find assessor info on the county website
Neighborhood: 92227
Nearby schools
GreatSchools rating
- 5/10Phil D. Swing Elementary SchoolGrades: K-6Distance: 0.6 mi
- 3/10Barbara Worth Junior High SchoolGrades: 7-8Distance: 0.8 mi
- 6/10Brawley High SchoolGrades: 9-12Distance: 0.7 mi
Get pre-qualified for a loan
At Zillow Home Loans, we can pre-qualify you in as little as 5 minutes with no impact to your credit score.An equal housing lender. NMLS #10287.
