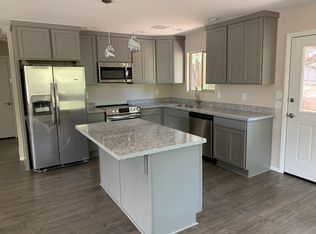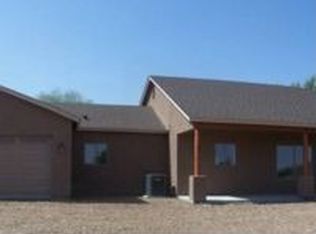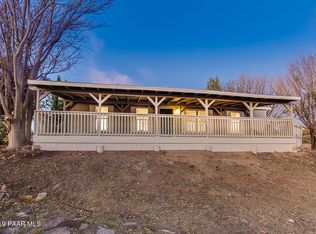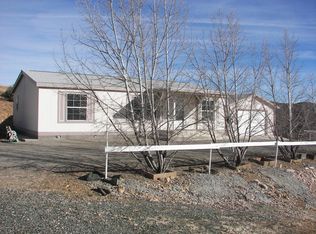Nestled in the foothills of the Bradshaw Mountains, West of Dewey....on a flat usable 2 acre lot with OUTSTANDING VIEWS!!! This Custom Built, 1 level Ranch features 2155 sqft with 3Bedrooms/2Bathrooms/3CarGarage, Great Room Concept, Vaulted Ceilings, 2 Tone Paint, (Good Looking) 18'' Tile in all Wet/Traffic Areas & Upgraded Lighting Throughout. FABULOUS Mahogany Cabinetry with GRANITE Counter tops, Functional Bay Dining Area, Stainless Steel Appliances, Smooth top Electric Range, Pantry & Breakfast Bar. Enjoy your Huge Master Suite w/Patio Access, HIS/HER Closets, Dual Vanities on Granite Counter tops, Jetted Garden Tub, FULL STEAM SHOWER w/Tiles Surround (floor/ceiling). Both Guest Bedrooms are Quite Spacious 11'X14' Sleeping Areas with Walk in Closets and Guest Bath has Dual ...Continue.
This property is off market, which means it's not currently listed for sale or rent on Zillow. This may be different from what's available on other websites or public sources.



