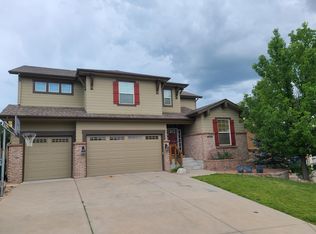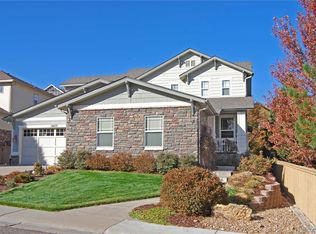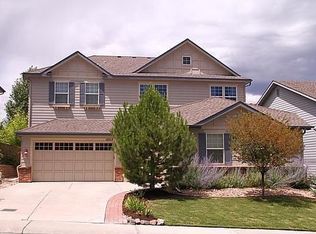Sold for $1,125,000 on 07/12/24
$1,125,000
10695 Addison Court, Highlands Ranch, CO 80126
4beds
4,479sqft
Single Family Residence
Built in 2003
9,757 Square Feet Lot
$1,127,000 Zestimate®
$251/sqft
$4,707 Estimated rent
Home value
$1,127,000
$1.07M - $1.19M
$4,707/mo
Zestimate® history
Loading...
Owner options
Explore your selling options
What's special
Welcome to your dream home! This stunning 4-bedroom, 4-bathroom residence boasts wide plank luxury vinyl tile flooring throughout, providing a seamless and stylish look. The main floor features an open concept layout, perfect for modern living and entertaining. The beautifully updated kitchen is the heart of the home, equipped with an oversized island, top-of-the-line appliances, sleek granite countertops, and ample cabinet space. The primary bedroom is a true retreat, offering plenty of space for relaxation and comfort and a flex space to add an extra sitting area. Additionally, the main floor includes a convenient office, ideal for working from home or managing household affairs. Step outside to the private backyard, a serene oasis surrounded by trees for ultimate privacy. Enjoy outdoor living at its finest with a Trex deck and a spacious patio, perfect for hosting gatherings or unwinding in the new eight person hot tub after a long day. Additional storage also included with the shed. Located close to grocery stores, eateries, and shopping, this home provides the perfect blend of tranquility and convenience. With its thoughtful design and prime location, this property is ready to welcome "you" home. Open House 6/8 from 1-3pm.
Zillow last checked: 8 hours ago
Listing updated: October 01, 2024 at 11:06am
Listed by:
Jim Romano 303-809-8822 JROMANO@ELITEHOMESALESTEAM.COM,
RE/MAX Professionals
Bought with:
Bob Miner, 100004520
RE/MAX Professionals
Source: REcolorado,MLS#: 1529875
Facts & features
Interior
Bedrooms & bathrooms
- Bedrooms: 4
- Bathrooms: 4
- Full bathrooms: 3
- 3/4 bathrooms: 1
- Main level bathrooms: 1
Primary bedroom
- Description: Tray Ceiling, Ceiling Fan, Four Windows With Plantation Shutters, Flex Space, Carpeted
- Level: Upper
- Area: 435 Square Feet
- Dimensions: 15 x 29
Bedroom
- Description: Ceiling Fan, Two Windows With Plantation Shutters, Bypass Closet Doors, Carpet
- Level: Upper
- Area: 132 Square Feet
- Dimensions: 12 x 11
Bedroom
- Description: Ceiling Fan, Three Windows With Plantation Shutters, Bypass Closet Doors, Carpet
- Level: Upper
- Area: 156 Square Feet
- Dimensions: 13 x 12
Bedroom
- Description: Ceiling Fan, One Window With Plantation Shutters, Bypass Closet Doors, Carpet
- Level: Upper
- Area: 144 Square Feet
- Dimensions: 12 x 12
Primary bathroom
- Description: Two Walk In Closets, 5-Piece Bath, Quartz Vanities, Soaking Tub, Custom Shower, Three Windows With Plantation Shutters, Separate Water Closet
- Level: Upper
- Area: 160 Square Feet
- Dimensions: 16 x 10
Bathroom
- Description: Entrance From Hallway And Office, Tile Countertops, Drawer And Cabinet Storage, Shower With Glass Hinged Door
- Level: Main
- Area: 42 Square Feet
- Dimensions: 6 x 7
Bathroom
- Description: Connected Between Two Bedrooms, Double Sinks, Tile Countertops, Separate Water Closet With Shower And Bath,
- Level: Upper
- Area: 45 Square Feet
- Dimensions: 9 x 5
Bathroom
- Description: En Suite Bathroom, Tile Flooring, Single Vanity
- Level: Upper
- Area: 42 Square Feet
- Dimensions: 7 x 6
Bonus room
- Description: Sitting Area At Front Of The Home, Three Large Windows, Six Clerestory Windows Providing Natural Light
- Level: Main
- Area: 168 Square Feet
- Dimensions: 14 x 12
Bonus room
- Description: Informal Dining Off The Kitchen, Three Bay Windows With Plantation Shutters, Wrought Iron Chandelier, Sliding Door To Backyard
- Level: Main
- Area: 99 Square Feet
- Dimensions: 11 x 9
Dining room
- Description: Linear Wrought Iron Chandelier, Two Windows, Door Into Kitchen And Informal Dining, Lvt Flooring
- Level: Main
- Area: 144 Square Feet
- Dimensions: 12 x 12
Kitchen
- Description: Oversized Island, Granite Countertops, Gas Stovetop, Upgraded Appliances With Paneled Refrigerator, Storage Under Island, Breakfast Bar, Wine Cooler, Window With Plantation Shutters, Lvt Flooring
- Level: Main
- Area: 195 Square Feet
- Dimensions: 13 x 15
Laundry
- Description: Floating Cabinets With Crown Molding, Storage Closet
- Level: Main
- Area: 60 Square Feet
- Dimensions: 6 x 10
Living room
- Description: Gas Fireplace With Brick And Wood Mantle, Oversized Tv Nook, Ceiling Fan, Three Windows With Plantation Shutters, Lvt Flooring
- Level: Main
- Area: 336 Square Feet
- Dimensions: 16 x 21
Loft
- Description: Lvt Flooring, Recess Lighting
- Level: Upper
- Area: 169 Square Feet
- Dimensions: 13 x 13
Office
- Description: Two Tone Wall With Chair Molding, Two Window With Blinds
- Level: Main
- Area: 154 Square Feet
- Dimensions: 11 x 14
Heating
- Forced Air
Cooling
- Central Air
Appliances
- Included: Cooktop, Dishwasher, Disposal, Double Oven, Microwave, Oven, Range, Refrigerator, Wine Cooler
Features
- Built-in Features, Ceiling Fan(s), Eat-in Kitchen, Entrance Foyer, Five Piece Bath, Granite Counters, High Ceilings, Jack & Jill Bathroom, Kitchen Island, Open Floorplan, Primary Suite, Tile Counters, Walk-In Closet(s)
- Flooring: Tile, Vinyl
- Windows: Bay Window(s), Double Pane Windows, Window Coverings
- Basement: Unfinished
- Number of fireplaces: 1
- Fireplace features: Family Room, Gas
Interior area
- Total structure area: 4,479
- Total interior livable area: 4,479 sqft
- Finished area above ground: 3,278
- Finished area below ground: 0
Property
Parking
- Total spaces: 3
- Parking features: Concrete
- Attached garage spaces: 3
Features
- Levels: Two
- Stories: 2
- Patio & porch: Deck, Front Porch, Patio
- Exterior features: Lighting, Private Yard, Rain Gutters
- Has spa: Yes
- Spa features: Spa/Hot Tub, Heated
- Fencing: Full
Lot
- Size: 9,757 sqft
- Features: Landscaped, Level, Many Trees, Near Public Transit, Sprinklers In Front, Sprinklers In Rear
Details
- Parcel number: R0430796
- Zoning: PDU
- Special conditions: Standard
Construction
Type & style
- Home type: SingleFamily
- Architectural style: A-Frame
- Property subtype: Single Family Residence
Materials
- Frame
- Foundation: Concrete Perimeter
Condition
- Year built: 2003
Utilities & green energy
- Sewer: Public Sewer
- Water: Public
- Utilities for property: Cable Available, Electricity Connected, Internet Access (Wired), Natural Gas Connected
Community & neighborhood
Security
- Security features: Smoke Detector(s)
Location
- Region: Highlands Ranch
- Subdivision: Highlands Ranch Firelight
HOA & financial
HOA
- Has HOA: Yes
- HOA fee: $168 quarterly
- Amenities included: Clubhouse, Fitness Center, Park, Playground, Pool, Spa/Hot Tub, Tennis Court(s), Trail(s)
- Services included: Maintenance Grounds, Recycling, Road Maintenance, Snow Removal, Trash
- Association name: Highlands Ranch Community Association
- Association phone: 303-791-2500
- Second HOA fee: $211 semi-annually
- Second association name: Firelight at Highlands Ranch
- Second association phone: 303-962-1601
Other
Other facts
- Listing terms: Cash,Conventional
- Ownership: Individual
- Road surface type: Paved
Price history
| Date | Event | Price |
|---|---|---|
| 7/12/2024 | Sold | $1,125,000$251/sqft |
Source: | ||
| 6/14/2024 | Pending sale | $1,125,000$251/sqft |
Source: | ||
| 6/6/2024 | Listed for sale | $1,125,000+80%$251/sqft |
Source: | ||
| 4/24/2014 | Sold | $625,000+10.6%$140/sqft |
Source: Public Record Report a problem | ||
| 9/15/2006 | Sold | $565,000+33.8%$126/sqft |
Source: Public Record Report a problem | ||
Public tax history
| Year | Property taxes | Tax assessment |
|---|---|---|
| 2025 | $5,872 +0.2% | $56,390 -14.5% |
| 2024 | $5,861 +32% | $65,990 -0.9% |
| 2023 | $4,439 -3.9% | $66,620 +37.1% |
Find assessor info on the county website
Neighborhood: 80126
Nearby schools
GreatSchools rating
- 9/10Copper Mesa Elementary SchoolGrades: PK-6Distance: 0.3 mi
- 5/10Mountain Ridge Middle SchoolGrades: 7-8Distance: 2.1 mi
- 9/10Mountain Vista High SchoolGrades: 9-12Distance: 0.9 mi
Schools provided by the listing agent
- Elementary: Copper Mesa
- Middle: Mountain Ridge
- High: Mountain Vista
- District: Douglas RE-1
Source: REcolorado. This data may not be complete. We recommend contacting the local school district to confirm school assignments for this home.
Get a cash offer in 3 minutes
Find out how much your home could sell for in as little as 3 minutes with a no-obligation cash offer.
Estimated market value
$1,127,000
Get a cash offer in 3 minutes
Find out how much your home could sell for in as little as 3 minutes with a no-obligation cash offer.
Estimated market value
$1,127,000


