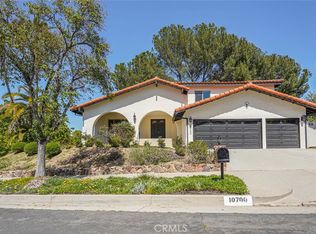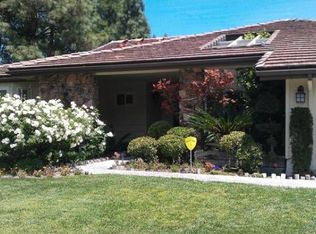Sold for $1,383,000
Listing Provided by:
Jahmall Ellis DRE #01712283 818-451-8521,
Sotheby's International Realty
Bought with: Kingstone Properties, Inc.
$1,383,000
10696 Baton Rouge Ave, Porter Ranch, CA 91326
3beds
2,049sqft
Single Family Residence
Built in 1975
0.28 Acres Lot
$1,382,400 Zestimate®
$675/sqft
$5,345 Estimated rent
Home value
$1,382,400
$1.31M - $1.45M
$5,345/mo
Zestimate® history
Loading...
Owner options
Explore your selling options
What's special
Welcome to this re imagined Northridge modern stunner. This breathtaking 2023 remodel situated on a 12k+ sqft lot presents as a model home & does not disappoint. This 3 bedroom, 2 bath with huge bonus room home boasts a zen inspired courtyard surrounded by a modern Slim Lite 48in. entry door, 2000+ square feet of wide plank Latte colored laminate flooring inviting you into a spacious living room w/ vaulted ceilings and views of its resort like backyard. New dual paned casement windows, aluminum barn-yard doors unlock a seductive bonus room with a stacked stone fireplace outfitted with full wet bar with quartz countertops. Find a modern Nest thermostat and newly serviced HVAC and ducting coupled with LED lighting through-out, ensuring proper cooling & heating upon command. A complete gourmet chef’s kitchen equipped with oversized Quartz counter tops and Island boasts Samsung black stainless series appliances, drop in dual bay sink, and abundant storage space for those that make the kitchen their sanctuary. Two twin 7ft sliders located off the kitchen and bonus room provide ample access to pergola, outdoor pass through bar, multiple lounge areas, and newly finished heated pool. All of this just steps away from your private grilling station inviting the ultimate al fresco indoor/out door dining experience. Granite & marble finishes etch all bathroom showers & tubs surrounded by floating vanities, frameless shower doors, and LED mirrors. Added perks include 4 Samsung 80in & 60in 4K TVs, Bluetooth garage door, multi room surround sound with Denon receiver, Hvac, new pool equipment, & entry door lock systems all controllable from any smartphone. Lush backyard with efficient Orbitz drip system, mixed w/ drought tolerant landscaping, newly poured epoxy garage with chic glass garage door complete this bespoke Northridge jewel. This property is situated 10 minutes from highly sought after Beckford elementary, Nobel, Granda Hills, and Sierra Canyon High school. Not to mention the many country clubs, shopping and nightlife at the newly built Vineyards shopping experience just 3 minutes away. This one will go fast!
Zillow last checked: 8 hours ago
Listing updated: May 04, 2023 at 04:13pm
Listing Provided by:
Jahmall Ellis DRE #01712283 818-451-8521,
Sotheby's International Realty
Bought with:
Derek Day, DRE #02200114
Kingstone Properties, Inc.
Source: CRMLS,MLS#: SR23058260 Originating MLS: California Regional MLS
Originating MLS: California Regional MLS
Facts & features
Interior
Bedrooms & bathrooms
- Bedrooms: 3
- Bathrooms: 2
- Full bathrooms: 2
- Main level bathrooms: 2
- Main level bedrooms: 3
Primary bedroom
- Features: Main Level Primary
Bedroom
- Features: All Bedrooms Down
Bedroom
- Features: Bedroom on Main Level
Bathroom
- Features: Bathroom Exhaust Fan, Bathtub, Dual Sinks, Low Flow Plumbing Fixtures, Multiple Shower Heads, Soaking Tub, Separate Shower, Tub Shower, Vanity, Walk-In Shower
Kitchen
- Features: Kitchen Island, Quartz Counters, Updated Kitchen, Walk-In Pantry
Heating
- Central
Cooling
- Central Air
Appliances
- Included: 6 Burner Stove, Built-In Range, Barbecue, Double Oven, Dishwasher, ENERGY STAR Qualified Appliances, ENERGY STAR Qualified Water Heater, Freezer, Gas Cooktop, Disposal, Gas Oven, Gas Range, Gas Water Heater, Ice Maker, Vented Exhaust Fan, Water To Refrigerator, Water Heater, Dryer, Washer
- Laundry: Washer Hookup, Gas Dryer Hookup, Laundry Room
Features
- Cathedral Ceiling(s), Separate/Formal Dining Room, All Bedrooms Down, Bedroom on Main Level, French Door(s)/Atrium Door(s), Main Level Primary, Walk-In Closet(s)
- Flooring: Laminate, Tile
- Doors: Atrium Doors, Sliding Doors
- Windows: Casement Window(s), ENERGY STAR Qualified Windows
- Has fireplace: Yes
- Fireplace features: Family Room
- Common walls with other units/homes: No Common Walls
Interior area
- Total interior livable area: 2,049 sqft
Property
Parking
- Total spaces: 6
- Parking features: Concrete, Door-Multi, Direct Access, Driveway, Garage Faces Front, Garage, Workshop in Garage
- Attached garage spaces: 2
- Uncovered spaces: 4
Accessibility
- Accessibility features: Safe Emergency Egress from Home, Accessible Doors
Features
- Levels: One
- Stories: 1
- Patio & porch: Arizona Room, Rear Porch, Concrete, Covered, Deck, Lanai
- Exterior features: Awning(s), Lighting, Rain Gutters
- Has private pool: Yes
- Pool features: Gunite, Heated, Permits, Private
- Fencing: New Condition,Stone,Vinyl
- Has view: Yes
- View description: City Lights, Courtyard, Canyon, Hills, Mountain(s)
Lot
- Size: 0.28 Acres
- Dimensions: 12247
- Features: 0-1 Unit/Acre, Sloped Down, Front Yard, Sprinklers In Rear, Sprinklers In Front, Paved, Rectangular Lot, Sprinklers Timer, Sloped Up
Details
- Additional structures: Storage
- Parcel number: 2728003001
- Zoning: LARE11
- Special conditions: Standard
Construction
Type & style
- Home type: SingleFamily
- Architectural style: Contemporary,Mediterranean,Spanish
- Property subtype: Single Family Residence
Materials
- Brick, Drywall, Hardboard, Stucco
- Foundation: Slab
- Roof: Asphalt,Flat,Fire Proof,Membrane,Rolled/Hot Mop,Spanish Tile
Condition
- Additions/Alterations,Turnkey
- New construction: No
- Year built: 1975
Utilities & green energy
- Electric: Electricity - On Property, Standard
- Sewer: Public Sewer, Sewer Assessment(s)
- Water: Private
- Utilities for property: Cable Available, Electricity Available, Electricity Connected, Natural Gas Available, Natural Gas Connected, Phone Available, Sewer Available, Sewer Connected, Water Available, Water Connected
Green energy
- Energy efficient items: Appliances, Water Heater
Community & neighborhood
Security
- Security features: Security System, Closed Circuit Camera(s), Carbon Monoxide Detector(s), Smoke Detector(s)
Community
- Community features: Curbs, Dog Park, Golf, Hiking, Mountainous, Storm Drain(s), Street Lights, Valley
Location
- Region: Porter Ranch
Other
Other facts
- Listing terms: Cash,Cash to New Loan,Conventional,VA Loan
- Road surface type: Paved
Price history
| Date | Event | Price |
|---|---|---|
| 5/4/2023 | Sold | $1,383,000+2.5%$675/sqft |
Source: | ||
| 4/21/2023 | Pending sale | $1,349,000$658/sqft |
Source: | ||
| 4/10/2023 | Listed for sale | $1,349,000+16.6%$658/sqft |
Source: | ||
| 7/21/2022 | Sold | $1,157,000+9.6%$565/sqft |
Source: Public Record Report a problem | ||
| 5/20/2022 | Pending sale | $1,055,777$515/sqft |
Source: | ||
Public tax history
| Year | Property taxes | Tax assessment |
|---|---|---|
| 2025 | $17,636 +1% | $1,440,954 +2% |
| 2024 | $17,455 +21.4% | $1,412,700 +22.2% |
| 2023 | $14,378 +9.9% | $1,156,500 +316.3% |
Find assessor info on the county website
Neighborhood: Northridge
Nearby schools
GreatSchools rating
- 9/10Beckford Charter for Enriched StudiesGrades: K-5Distance: 0.3 mi
- 8/10Alfred B. Nobel Charter Middle SchoolGrades: 6-8Distance: 0.9 mi
- 6/10Northridge Academy HighGrades: 9-12Distance: 2.1 mi
Schools provided by the listing agent
- Middle: Nobel
- High: Granada Hills Charter
Source: CRMLS. This data may not be complete. We recommend contacting the local school district to confirm school assignments for this home.
Get a cash offer in 3 minutes
Find out how much your home could sell for in as little as 3 minutes with a no-obligation cash offer.
Estimated market value$1,382,400
Get a cash offer in 3 minutes
Find out how much your home could sell for in as little as 3 minutes with a no-obligation cash offer.
Estimated market value
$1,382,400

