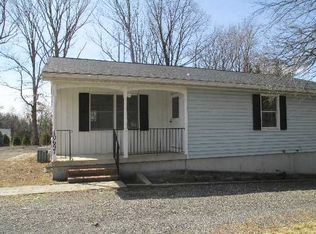Sold for $565,000
$565,000
10699 Harding Rd, Laurel, MD 20723
4beds
2,816sqft
Single Family Residence
Built in 1951
0.54 Acres Lot
$561,300 Zestimate®
$201/sqft
$4,218 Estimated rent
Home value
$561,300
$528,000 - $595,000
$4,218/mo
Zestimate® history
Loading...
Owner options
Explore your selling options
What's special
PRICE REDUCTION! Over 2200 sq feet on the main level plus finished space in the basement. Special house with amazing qualities and great potential. Newer Roof. Leased Solar panels. Inground swimming pool. Large yard. Lower level inlaw potential. Large sunroom. The house could use some updating but has fresh paint and some new flooring. Take a look and make it your own. Located in a convenient but quiet area of Laurel. It has a great lot and is located near the reservoir and all the outdoor fun associated with that. (hiking,biking etc). The primary bedroom is large and has a sitting area and slider to the yard and view of the pool. Large walk -thru closet. Overall the room sizes are huge. Let your Imagination run wild and turn this into the dream home you have always wanted. Price Reduction. Don't let it get away because you will never find another like her.
Zillow last checked: 8 hours ago
Listing updated: September 17, 2025 at 04:21am
Listed by:
Michael McGuire 410-227-2483,
RE/MAX Advantage Realty,
Listing Team: Team Kinnear
Bought with:
Melissa Westerlund, 634773
Samson Properties
Source: Bright MLS,MLS#: MDHW2053378
Facts & features
Interior
Bedrooms & bathrooms
- Bedrooms: 4
- Bathrooms: 4
- Full bathrooms: 3
- 1/2 bathrooms: 1
- Main level bathrooms: 3
- Main level bedrooms: 3
Primary bedroom
- Features: Flooring - Carpet
- Level: Main
- Area: 252 Square Feet
- Dimensions: 21 x 12
Bedroom 2
- Features: Flooring - HardWood
- Level: Main
- Area: 117 Square Feet
- Dimensions: 13 x 9
Bedroom 3
- Features: Flooring - HardWood
- Level: Main
- Area: 120 Square Feet
- Dimensions: 12 x 10
Bedroom 4
- Level: Lower
Dining room
- Features: Flooring - HardWood, Crown Molding
- Level: Main
- Area: 224 Square Feet
- Dimensions: 14 x 16
Family room
- Level: Main
- Area: 360 Square Feet
- Dimensions: 20 x 18
Kitchen
- Features: Flooring - Ceramic Tile
- Level: Main
- Area: 130 Square Feet
- Dimensions: 10 x 13
Living room
- Features: Flooring - HardWood, Crown Molding
- Level: Main
- Area: 225 Square Feet
- Dimensions: 15 x 15
Other
- Features: Flooring - Ceramic Tile, Ceiling Fan(s)
- Level: Main
- Area: 360 Square Feet
- Dimensions: 20 x 18
Heating
- Forced Air, Oil
Cooling
- Central Air, Ceiling Fan(s), Electric
Appliances
- Included: Electric Water Heater
Features
- Basement: Connecting Stairway,Full,Improved,Interior Entry,Exterior Entry
- Number of fireplaces: 2
Interior area
- Total structure area: 3,464
- Total interior livable area: 2,816 sqft
- Finished area above ground: 2,216
- Finished area below ground: 600
Property
Parking
- Total spaces: 7
- Parking features: Garage Faces Front, Asphalt, Attached, Driveway
- Attached garage spaces: 1
- Uncovered spaces: 6
Accessibility
- Accessibility features: None
Features
- Levels: Two
- Stories: 2
- Has private pool: Yes
- Pool features: In Ground, Private
- Fencing: Full
Lot
- Size: 0.54 Acres
Details
- Additional structures: Above Grade, Below Grade
- Parcel number: 1406414567
- Zoning: R20
- Special conditions: Standard
Construction
Type & style
- Home type: SingleFamily
- Architectural style: Ranch/Rambler
- Property subtype: Single Family Residence
Materials
- Block
- Foundation: Block
- Roof: Architectural Shingle
Condition
- Good
- New construction: No
- Year built: 1951
Utilities & green energy
- Sewer: Public Sewer
- Water: Public
Green energy
- Energy generation: PV Solar Array(s) Leased
Community & neighborhood
Location
- Region: Laurel
- Subdivision: None Available
Other
Other facts
- Listing agreement: Exclusive Right To Sell
- Ownership: Fee Simple
Price history
| Date | Event | Price |
|---|---|---|
| 9/17/2025 | Sold | $565,000-3.4%$201/sqft |
Source: | ||
| 8/21/2025 | Contingent | $585,000$208/sqft |
Source: | ||
| 8/8/2025 | Price change | $585,000-2.5%$208/sqft |
Source: | ||
| 7/2/2025 | Price change | $599,900-3.2%$213/sqft |
Source: | ||
| 6/6/2025 | Listed for sale | $619,900$220/sqft |
Source: | ||
Public tax history
| Year | Property taxes | Tax assessment |
|---|---|---|
| 2025 | -- | $486,600 +2.6% |
| 2024 | $5,339 +2.7% | $474,167 +2.7% |
| 2023 | $5,199 +2.8% | $461,733 +2.8% |
Find assessor info on the county website
Neighborhood: 20723
Nearby schools
GreatSchools rating
- 6/10Hammond Elementary SchoolGrades: K-5Distance: 1 mi
- 9/10Hammond Middle SchoolGrades: 6-8Distance: 1 mi
- 7/10Reservoir High SchoolGrades: 9-12Distance: 2 mi
Schools provided by the listing agent
- District: Howard County Public School System
Source: Bright MLS. This data may not be complete. We recommend contacting the local school district to confirm school assignments for this home.
Get a cash offer in 3 minutes
Find out how much your home could sell for in as little as 3 minutes with a no-obligation cash offer.
Estimated market value$561,300
Get a cash offer in 3 minutes
Find out how much your home could sell for in as little as 3 minutes with a no-obligation cash offer.
Estimated market value
$561,300
