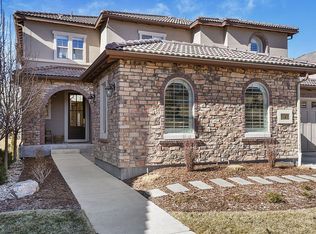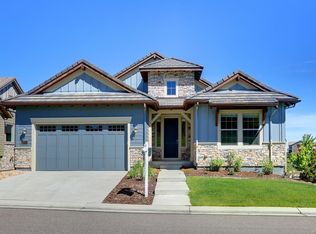Sold for $1,846,800
$1,846,800
10699 Timberdash Avenue, Highlands Ranch, CO 80126
4beds
4,249sqft
Single Family Residence
Built in 2015
7,928 Square Feet Lot
$1,847,400 Zestimate®
$435/sqft
$4,850 Estimated rent
Home value
$1,847,400
$1.76M - $1.94M
$4,850/mo
Zestimate® history
Loading...
Owner options
Explore your selling options
What's special
Views, Views, Views! This stunning home in the gated community of BACKCOUNTRY showcases breathtaking mountain views and interior upgraded designer finishes throughout. The gourmet kitchen features a spacious center island—perfect for entertaining—and flows seamlessly into the great room, highlighted by a floor-to-ceiling stone fireplace. The main level also includes a private office with custom built-ins, a dining room with deck access, and a large versatile laundry room complete with a built-in desk ideal for studying, crafts, or a home workstation. Upstairs, the expansive primary suite with custom millwork offers a luxurious retreat with dual closets and a vanity area in the primary bath. The upper level also includes a loft, two bedrooms with a shared Jack-and-Jill bath, and a fourth bedroom with its own en-suite bath. The lower level is designed for fun and functionality, featuring a great room with a kids’ climbing wall, a family room with built-ins that make a perfect theater space, an additional office with a barn door, and a powder bath. Step outside to the extended deck and soak in the incredible sunsets by the outdoor fireplace—a perfect spot to unwind and enjoy the view. Great location backing and fronting to OPEN SPACE! Embrace the Backcountry lifestyle with resort-style pools, a fitness facility, trails, parks, ponds, and so much more.
Zillow last checked: 8 hours ago
Listing updated: February 21, 2026 at 08:47am
Listed by:
The Jackie Garcia/Noelle Chole Team 303-919-7948 info@jackiegarciarealtor.com,
RE/MAX Professionals,
Jackie Garcia 303-257-7788,
RE/MAX Professionals
Bought with:
Other MLS Non-REcolorado
NON MLS PARTICIPANT
Source: REcolorado,MLS#: 8055148
Facts & features
Interior
Bedrooms & bathrooms
- Bedrooms: 4
- Bathrooms: 5
- Full bathrooms: 3
- 1/2 bathrooms: 2
- Main level bathrooms: 1
Bedroom
- Description: Primary Bedroom W Custom Millwork
- Features: Primary Suite
- Level: Upper
Bedroom
- Description: Bedroom W/ En-Suite Bath
- Level: Upper
Bedroom
- Description: Bedroom W Walk In Closets And Jack And Jill Bath
- Level: Upper
Bedroom
- Description: Bedroom W Jack And Jill Bath
- Level: Upper
Bathroom
- Description: Main Floor Powder Room
- Level: Main
Bathroom
- Description: En-Suite Bath With 2 Walk In Closets
- Features: En Suite Bathroom
- Level: Upper
Bathroom
- Description: En-Suite Bath
- Level: Upper
Bathroom
- Description: Jack And Jill Bath
- Level: Upper
Bathroom
- Level: Basement
Bonus room
- Description: Rec/ Flex Space With Climbing Wall And Slider To Yard
- Level: Basement
Dining room
- Description: Open Dining Area With Breathtaking Views
- Level: Main
Family room
- Description: Family Room W Built In Cabinets
- Level: Basement
Great room
- Description: Great Room W Fireplace Open To Dining And Kitchen
- Level: Main
Kitchen
- Description: Beautifully Updated Kitchen
- Level: Main
Laundry
- Description: Huge Laundry Room W Storage And Desk Area
- Level: Main
Loft
- Description: Loft W Built In Bookcase
- Level: Upper
Office
- Description: Main Floor Study W Custom Built-Ins
- Level: Main
Office
- Description: Office W Built Ins And Barn Door
- Level: Basement
Utility room
- Description: Lots Of Storage Space.
- Level: Basement
Heating
- Forced Air, Natural Gas
Cooling
- Central Air
Appliances
- Included: Convection Oven, Cooktop, Dishwasher, Disposal, Double Oven, Dryer, Gas Water Heater, Humidifier, Microwave, Refrigerator, Washer, Water Softener
Features
- Built-in Features, Ceiling Fan(s), Entrance Foyer, Five Piece Bath, High Speed Internet, Jack & Jill Bathroom, Kitchen Island, Open Floorplan, Primary Suite, Quartz Counters, Radon Mitigation System, Smoke Free, Walk-In Closet(s)
- Flooring: Carpet, Laminate, Wood
- Windows: Window Treatments
- Basement: Finished,Full,Sump Pump,Walk-Out Access
- Number of fireplaces: 2
- Fireplace features: Gas, Gas Log, Great Room, Other
Interior area
- Total structure area: 4,249
- Total interior livable area: 4,249 sqft
- Finished area above ground: 2,892
- Finished area below ground: 1,288
Property
Parking
- Total spaces: 3
- Parking features: Floor Coating
- Attached garage spaces: 3
Features
- Levels: Two
- Stories: 2
- Patio & porch: Covered, Deck, Front Porch, Patio
- Exterior features: Balcony, Fire Pit, Garden, Lighting, Water Feature
- Has spa: Yes
- Spa features: Heated
- Fencing: Partial
- Has view: Yes
- View description: Mountain(s)
Lot
- Size: 7,928 sqft
- Features: Open Space, Sprinklers In Front, Sprinklers In Rear
Details
- Parcel number: R0484570
- Special conditions: Standard
Construction
Type & style
- Home type: SingleFamily
- Architectural style: Contemporary
- Property subtype: Single Family Residence
Materials
- Frame, Stone, Stucco
- Foundation: Slab
- Roof: Concrete
Condition
- Updated/Remodeled
- Year built: 2015
Utilities & green energy
- Sewer: Public Sewer
- Water: Public
Community & neighborhood
Security
- Security features: Carbon Monoxide Detector(s), Security System, Smoke Detector(s)
Location
- Region: Highlands Ranch
- Subdivision: Backcountry
HOA & financial
HOA
- Has HOA: Yes
- HOA fee: $171 quarterly
- Amenities included: Clubhouse, Fitness Center, Gated, Park, Playground, Pond Seasonal, Pool, Sauna, Spa/Hot Tub, Tennis Court(s), Trail(s)
- Services included: On-Site Check In, Recycling, Road Maintenance, Trash
- Association name: HRCA
- Association phone: 303-791-2500
- Second HOA fee: $360 monthly
- Second association name: Associa
- Second association phone: 303-346-2800
Other
Other facts
- Listing terms: Cash,Conventional,Jumbo,VA Loan
- Ownership: Individual
Price history
| Date | Event | Price |
|---|---|---|
| 2/20/2026 | Sold | $1,846,800-2.8%$435/sqft |
Source: | ||
| 2/3/2026 | Pending sale | $1,900,000$447/sqft |
Source: | ||
| 1/30/2026 | Price change | $1,900,000-2.6%$447/sqft |
Source: | ||
| 11/7/2025 | Listed for sale | $1,950,000+23%$459/sqft |
Source: | ||
| 6/3/2021 | Sold | $1,585,000$373/sqft |
Source: Public Record Report a problem | ||
Public tax history
| Year | Property taxes | Tax assessment |
|---|---|---|
| 2025 | $9,081 +0.2% | $97,880 -2.2% |
| 2024 | $9,065 +63.9% | $100,040 -1% |
| 2023 | $5,529 -3.8% | $101,020 +66.9% |
Find assessor info on the county website
Neighborhood: 80126
Nearby schools
GreatSchools rating
- 9/10Stone Mountain Elementary SchoolGrades: PK-6Distance: 1.4 mi
- 6/10Ranch View Middle SchoolGrades: 7-8Distance: 1.9 mi
- 9/10Thunderridge High SchoolGrades: 9-12Distance: 1.9 mi
Schools provided by the listing agent
- Elementary: Stone Mountain
- Middle: Ranch View
- High: Thunderridge
- District: Douglas RE-1
Source: REcolorado. This data may not be complete. We recommend contacting the local school district to confirm school assignments for this home.
Get a cash offer in 3 minutes
Find out how much your home could sell for in as little as 3 minutes with a no-obligation cash offer.
Estimated market value$1,847,400
Get a cash offer in 3 minutes
Find out how much your home could sell for in as little as 3 minutes with a no-obligation cash offer.
Estimated market value
$1,847,400

