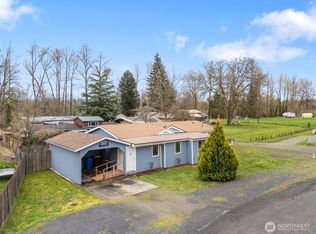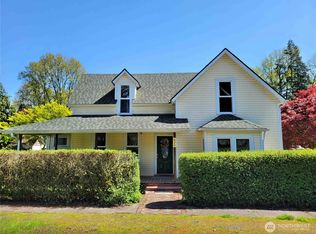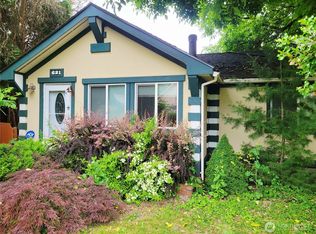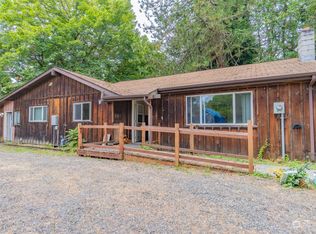Sold
Listed by:
Joe S Symonette,
eXp Realty
Bought with: Northfork Realty
$340,000
107 & 111 Ray Road, Toledo, WA 98591
6beds
3,296sqft
Single Family Residence
Built in 1935
7.64 Acres Lot
$451,200 Zestimate®
$103/sqft
$3,013 Estimated rent
Home value
$451,200
$384,000 - $523,000
$3,013/mo
Zestimate® history
Loading...
Owner options
Explore your selling options
What's special
Explore the incredible allure of this exceptional property boasting two houses and a mobile home accompanied by a spacious shop, all situated on nearly 8 acres in Toledo! The homes are built of old growth timber (very strong), expansive living areas, and substantial rental opportunities, making this property a versatile investment. Nestled opposite 18-acre lake, pavilion, water recreation, it offers a serene environment within 2 miles of all of Toledo's amenities, but located in the county just 9 minutes from I-5. Moreover, envision the potential to subdivide the expansive parcel, allowing for the construction of additional homes on the surplus land. Property features a 20x20 metal shop, a 20x20 barn w/ 2 levels, and beautiful fruit trees!
Zillow last checked: 8 hours ago
Listing updated: February 23, 2024 at 01:30pm
Listed by:
Joe S Symonette,
eXp Realty
Bought with:
Kathryn Harris, 20115975
Northfork Realty
Source: NWMLS,MLS#: 2179010
Facts & features
Interior
Bedrooms & bathrooms
- Bedrooms: 6
- Bathrooms: 3
- Full bathrooms: 2
- 3/4 bathrooms: 1
- Main level bedrooms: 6
Primary bedroom
- Level: Main
Primary bedroom
- Level: Main
Primary bedroom
- Level: Main
Bedroom
- Level: Main
Bedroom
- Level: Main
Bedroom
- Level: Main
Bathroom full
- Level: Main
Bathroom full
- Level: Main
Bathroom three quarter
- Level: Main
Bonus room
- Level: Second
Entry hall
- Level: Main
Entry hall
- Level: Main
Entry hall
- Level: Main
Kitchen with eating space
- Level: Main
Kitchen with eating space
- Level: Main
Kitchen without eating space
- Level: Main
Living room
- Level: Main
Living room
- Level: Main
Living room
- Level: Main
Utility room
- Level: Main
Utility room
- Level: Main
Heating
- Baseboard
Cooling
- None
Appliances
- Included: Dishwasher_, Dishwasher, Water Heater: Electric, Water Heater Location: Kitchen/Utility Room
Features
- Bath Off Primary, Ceiling Fan(s), Dining Room
- Flooring: Hardwood
- Basement: None
- Has fireplace: No
Interior area
- Total structure area: 3,296
- Total interior livable area: 3,296 sqft
Property
Parking
- Total spaces: 5
- Parking features: RV Parking, Driveway, Attached Garage
- Attached garage spaces: 5
Features
- Entry location: Main
- Patio & porch: Hardwood, Bath Off Primary, Ceiling Fan(s), Dining Room, Water Heater
- Has view: Yes
- View description: Lake, Territorial
- Has water view: Yes
- Water view: Lake
Lot
- Size: 7.64 Acres
- Features: Corner Lot, Paved, Fenced-Partially, Outbuildings, Patio, RV Parking, Shop
- Topography: Level
- Residential vegetation: Brush, Fruit Trees, Garden Space
Details
- Parcel number: 011689001000
- Zoning description: ARL,Jurisdiction: County
- Special conditions: Standard
Construction
Type & style
- Home type: SingleFamily
- Property subtype: Single Family Residence
Materials
- Wood Siding, Wood Products
- Foundation: Poured Concrete
- Roof: Composition
Condition
- Fair
- Year built: 1935
- Major remodel year: 1966
Utilities & green energy
- Electric: Company: Lewis County PUD
- Sewer: Septic Tank, Company: 3 separate septic systems
- Water: Shared Well, Company: Well shared between these 2 parcels
Community & neighborhood
Location
- Region: Toledo
- Subdivision: Toledo
Other
Other facts
- Listing terms: Cash Out,Conventional,Owner Will Carry
- Cumulative days on market: 532 days
Price history
| Date | Event | Price |
|---|---|---|
| 2/15/2024 | Sold | $340,000-20%$103/sqft |
Source: | ||
| 1/29/2024 | Pending sale | $425,000$129/sqft |
Source: | ||
| 12/4/2023 | Price change | $425,000-17.5%$129/sqft |
Source: | ||
| 11/13/2023 | Listed for sale | $515,000$156/sqft |
Source: | ||
Public tax history
Tax history is unavailable.
Neighborhood: 98591
Nearby schools
GreatSchools rating
- 4/10Toledo Elementary SchoolGrades: PK-5Distance: 0.7 mi
- NACowlitz Prairie AcademyGrades: 7-12Distance: 0.7 mi
- 6/10Toledo Middle SchoolGrades: 6-8Distance: 0.8 mi
Get pre-qualified for a loan
At Zillow Home Loans, we can pre-qualify you in as little as 5 minutes with no impact to your credit score.An equal housing lender. NMLS #10287.



