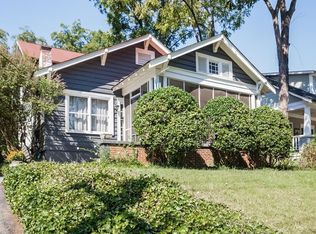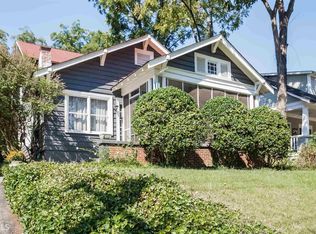Oakhurst perfection! This completely renovated (2015) craftsman residence oozes 1920's period bungalow charm and character-from the oversized front porch with granite pillars, to the 4 (decorative) fireplaces. 10' ceilings, hardwood floors, orig. pocket doors and built-ins set the tone for a warm and welcoming space to call home. When not walking around your neighborhood to Oakhurst Village, Porch Fest, or to the Dog Park, unwind on your screened porch or patio, or spend time in the perfect backyard. Express your culinary side-eat-in Kitchen w/granite, island and Wolf/KitchenAid appliances and Butler's Pantry. Retire to the enormous Master Suite with 2 closets and marble bath w/frameless glass shower and clawfoot tub.Will not disappoint even the most discerning Buyer! Huge attic for expansion, and great crawl space for storage.
This property is off market, which means it's not currently listed for sale or rent on Zillow. This may be different from what's available on other websites or public sources.

