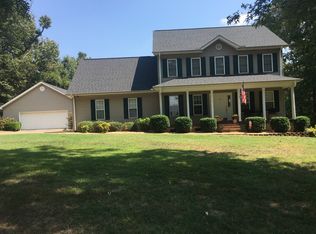Sold for $345,000
$345,000
107 Aiken Farm Rd, Pickens, SC 29671
3beds
1,745sqft
Single Family Residence
Built in 1996
0.6 Acres Lot
$341,300 Zestimate®
$198/sqft
$1,750 Estimated rent
Home value
$341,300
$324,000 - $358,000
$1,750/mo
Zestimate® history
Loading...
Owner options
Explore your selling options
What's special
This charming 3-bedroom, 2-bath ranch-style home blends comfort, charm, and convenience in a quiet, walkable neighborhood located between Pickens and Easley. Inside, you’ll find gleaming hardwood floors, a cozy gas fireplace in the living room, and a beautifully custom-tiled shower in the master suite. The bright sunroom offers a perfect spot to start your day with morning coffee—or consider converting it into a fourth bedroom, guest room, or home office. The breezeway connecting the main home and garage also provides flexible space that could easily serve as a fifth bedroom, studio, or workout room.
Outdoor living shines here, too. The back deck is ideal for summer barbecues or simply soaking in the peaceful sunset views. A front porch swing adds a touch of cozy luxury—giving the whole home a feel that’s reminiscent of a relaxing stay at a luxury campground. The built-in sprinkler system keeps the front yard lush with ease, and the walk-in crawl space provides generous extra storage.
This home sits in a neighborhood loved for its peaceful vibe, where families and retirees alike enjoy walking, biking, and a strong sense of community. You're just minutes away from the Doodle Trail, local parks, the DMV, and county offices—making daily life convenient without sacrificing serenity. Move-in ready and full of heart, this home is truly a gem waiting to welcome you home.
Zillow last checked: 8 hours ago
Listing updated: September 04, 2025 at 11:50am
Listed by:
Tim Elder 864-616-2147,
Keller Williams Greenville Cen,
Carmen Farrow 919-414-8123,
Keller Williams Greenville Cen
Bought with:
Aubree Lewis, 97295
Keller Williams DRIVE
Source: WUMLS,MLS#: 20288328 Originating MLS: Western Upstate Association of Realtors
Originating MLS: Western Upstate Association of Realtors
Facts & features
Interior
Bedrooms & bathrooms
- Bedrooms: 3
- Bathrooms: 2
- Full bathrooms: 2
- Main level bathrooms: 2
- Main level bedrooms: 3
Heating
- Natural Gas
Cooling
- Central Air, Electric, Forced Air
Features
- Breakfast Area
- Flooring: Wood
- Basement: None,Crawl Space
Interior area
- Total structure area: 1,745
- Total interior livable area: 1,745 sqft
- Finished area above ground: 0
- Finished area below ground: 0
Property
Parking
- Total spaces: 4
- Parking features: Garage
- Garage spaces: 4
Features
- Levels: One
- Stories: 1
Lot
- Size: 0.60 Acres
- Features: Outside City Limits, Subdivision
Details
- Parcel number: 419013126718
Construction
Type & style
- Home type: SingleFamily
- Architectural style: Ranch
- Property subtype: Single Family Residence
Materials
- Vinyl Siding
- Foundation: Crawlspace
- Roof: Architectural,Shingle
Condition
- Year built: 1996
Utilities & green energy
- Sewer: Septic Tank
- Water: Public
Community & neighborhood
Location
- Region: Pickens
- Subdivision: Saddlebrook
HOA & financial
HOA
- Has HOA: Yes
- HOA fee: $150 annually
Other
Other facts
- Listing agreement: Exclusive Right To Sell
Price history
| Date | Event | Price |
|---|---|---|
| 9/3/2025 | Sold | $345,000-1.4%$198/sqft |
Source: | ||
| 7/24/2025 | Pending sale | $350,000$201/sqft |
Source: | ||
| 7/18/2025 | Price change | $350,000-2.8%$201/sqft |
Source: | ||
| 7/1/2025 | Price change | $360,000-4%$206/sqft |
Source: | ||
| 5/29/2025 | Listed for sale | $375,000+159.5%$215/sqft |
Source: | ||
Public tax history
| Year | Property taxes | Tax assessment |
|---|---|---|
| 2024 | $1,950 +200.7% | $7,480 |
| 2023 | $649 -1.9% | $7,480 |
| 2022 | $661 +6.6% | $7,480 +7.9% |
Find assessor info on the county website
Neighborhood: 29671
Nearby schools
GreatSchools rating
- 7/10Pickens Elementary SchoolGrades: PK-5Distance: 1.5 mi
- 6/10Pickens Middle SchoolGrades: 6-8Distance: 2.5 mi
- 6/10Pickens High SchoolGrades: 9-12Distance: 3.9 mi
Schools provided by the listing agent
- Elementary: Pickens Elem
- Middle: Pickens Middle
- High: Pickens High
Source: WUMLS. This data may not be complete. We recommend contacting the local school district to confirm school assignments for this home.
Get a cash offer in 3 minutes
Find out how much your home could sell for in as little as 3 minutes with a no-obligation cash offer.
Estimated market value$341,300
Get a cash offer in 3 minutes
Find out how much your home could sell for in as little as 3 minutes with a no-obligation cash offer.
Estimated market value
$341,300
