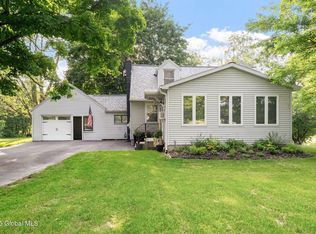Closed
$452,500
107 Ashdown Road, Ballston Lake, NY 12065
5beds
1,907sqft
Single Family Residence, Residential
Built in 1960
0.72 Acres Lot
$472,000 Zestimate®
$237/sqft
$3,188 Estimated rent
Home value
$472,000
$448,000 - $496,000
$3,188/mo
Zestimate® history
Loading...
Owner options
Explore your selling options
What's special
Beautifully updated 5 bedroom home in award winning Burnt Hills-Ballston Lake school district; offering light & bright finishes, built ins, an open floor plan & a wood burning fireplace in the living room. 3 bdrms & a full bath are on the 1st floor, a private primary suite w/spa bath & walk in closet on the 2nd floor. There's also a 3-season porch, deck, fenced back yard overlooking farm land, finished bsmt w/wood-burning fireplace insert, shiplap walls, sliding barn door, secondary pantry, & bdrm w/egress. A 2-car garage, raised bed gardens, apple & plum trees & perennials round out the outstanding features of this home. Conservation easement in process for land to the North and East. *Sale is contingent upon the closing of the seller's new home, expected on or before 12/5/23
Zillow last checked: 8 hours ago
Listing updated: September 26, 2024 at 07:39pm
Listed by:
Sarah Hislop 518-378-5212,
Berkshire Hathaway Home Services Blake
Bought with:
Cheryl Walton, 10401327774
Sterling Real Estate Group
Source: Global MLS,MLS#: 202328168
Facts & features
Interior
Bedrooms & bathrooms
- Bedrooms: 5
- Bathrooms: 2
- Full bathrooms: 2
Primary bedroom
- Level: Second
Bedroom
- Level: First
Bedroom
- Level: First
Bedroom
- Level: First
Bedroom
- Level: Basement
Primary bathroom
- Level: Second
Full bathroom
- Level: First
Other
- Level: First
Dining room
- Level: First
Family room
- Level: Basement
Game room
- Level: Basement
Kitchen
- Level: First
Living room
- Level: First
Other
- Level: Basement
Heating
- Electric, Fireplace Insert, Forced Air
Cooling
- Central Air
Appliances
- Included: Built-In Gas Oven, Dishwasher, Dryer, Gas Oven, Gas Water Heater, Microwave, Range, Refrigerator, Tankless Water Heater, Washer, Water Softener
- Laundry: In Basement
Features
- High Speed Internet, Walk-In Closet(s), Built-in Features, Ceramic Tile Bath, Crown Molding
- Flooring: Tile, Laminate
- Basement: Finished,Full,Wood Stove
- Number of fireplaces: 2
- Fireplace features: Basement, Living Room, Wood Burning
Interior area
- Total structure area: 1,907
- Total interior livable area: 1,907 sqft
- Finished area above ground: 1,907
- Finished area below ground: 480
Property
Parking
- Total spaces: 6
- Parking features: Paved, Attached, Driveway
- Garage spaces: 2
- Has uncovered spaces: Yes
Features
- Patio & porch: Pressure Treated Deck, Rear Porch, Deck, Front Porch, Porch
- Exterior features: Garden
- Fencing: Back Yard,Chain Link
- Has view: Yes
- View description: Pasture
Lot
- Size: 0.72 Acres
- Features: Level, Cleared, Garden
Details
- Parcel number: 263.212.1
- Special conditions: Other
Construction
Type & style
- Home type: SingleFamily
- Property subtype: Single Family Residence, Residential
Materials
- Brick, Stone, Vinyl Siding
- Roof: Asphalt
Condition
- Updated/Remodeled
- New construction: No
- Year built: 1960
Utilities & green energy
- Sewer: Septic Tank
- Utilities for property: Cable Connected
Community & neighborhood
Location
- Region: Ballston Lake
Price history
| Date | Event | Price |
|---|---|---|
| 12/13/2023 | Sold | $452,500+5.5%$237/sqft |
Source: | ||
| 11/18/2023 | Pending sale | $429,000$225/sqft |
Source: | ||
| 11/11/2023 | Listed for sale | $429,000+51.1%$225/sqft |
Source: | ||
| 2/5/2019 | Sold | $284,000-2%$149/sqft |
Source: | ||
| 12/4/2018 | Pending sale | $289,900$152/sqft |
Source: THE WHALEN GROUP DISTINGUISHED PROPERTIES INC #10548862 Report a problem | ||
Public tax history
| Year | Property taxes | Tax assessment |
|---|---|---|
| 2024 | -- | $129,900 |
| 2023 | -- | $129,900 |
| 2022 | -- | $129,900 |
Find assessor info on the county website
Neighborhood: 12019
Nearby schools
GreatSchools rating
- 7/10Francis L Stevens Elementary SchoolGrades: K-5Distance: 1.3 mi
- 6/10Richard H O Rourke Middle SchoolGrades: 6-8Distance: 2.1 mi
- 9/10Burnt Hills Ballston Lake Senior High SchoolGrades: 9-12Distance: 1.7 mi
Schools provided by the listing agent
- High: Burnt Hills-Ballston Lake HS
Source: Global MLS. This data may not be complete. We recommend contacting the local school district to confirm school assignments for this home.
