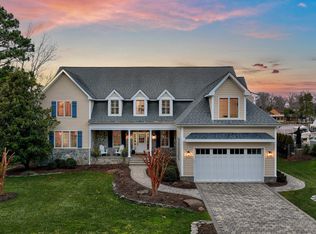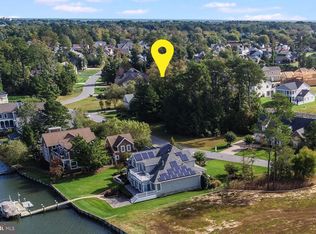Sold for $1,965,000 on 10/10/25
$1,965,000
107 Blackpool Rd, Rehoboth Beach, DE 19971
5beds
4,000sqft
Single Family Residence
Built in 2005
0.38 Acres Lot
$1,963,400 Zestimate®
$491/sqft
$4,103 Estimated rent
Home value
$1,963,400
$1.87M - $2.06M
$4,103/mo
Zestimate® history
Loading...
Owner options
Explore your selling options
What's special
Welcome to 107 Blackpool Rd — a rare waterfront gem located in the prestigious Rehoboth Beach Yacht & Country Club. Nestled along Bald Eagle Creek, this custom-built home offers direct water access via a private dock, boat lift, and bulkhead, with easy navigation to Rehoboth Bay, Indian River, and the Atlantic Ocean. Step inside to a grand foyer that opens into a stunning sunken two-story great room featuring a full wall of windows, gas fireplace, and rich hardwood flooring — all framing panoramic views of the creek. The spacious, open-concept kitchen is a chef’s dream with high-end appliances, abundant cabinetry, a large island, and a waterside dining area. Just off the dining space is a fully enclosed, climate-controlled sunroom perfect for year-round enjoyment. On the opposite wing of the home, you'll find the luxurious primary suite boasting cathedral ceilings, a gas fireplace, expansive windows, and an opulent en-suite bath with custom shower, soaking tub, dual vanities, and soaring 12’ ceilings in both the bathroom and walk-in closet. The main level also includes a large pantry, 2 half baths and a well-equipped utility room. Upstairs, you'll find a loft area, three additional bedrooms, and two full bathrooms. Two of the bedrooms are waterfront and share a Jack & Jill bath, while the third enjoys its own hall bath. Multiple decks on both levels provide ideal outdoor living spaces to soak in the coastal views. Connected to the home via a breezeway is a two-car garage, topped by a private efficiency apartment complete with kitchenette and full bath — perfect for guests or a home office. While the home does need some cosmetic updates and exterior maintenance, it presents an extraordinary opportunity to customize and create a truly exceptional waterfront retreat.
Zillow last checked: 8 hours ago
Listing updated: October 10, 2025 at 08:18am
Listed by:
Kevin Thawley 302-258-6455,
RE/MAX Advantage Realty
Bought with:
JOE PETRONE, RS-0023625
Monument Sotheby's International Realty
Source: Bright MLS,MLS#: DESU2092452
Facts & features
Interior
Bedrooms & bathrooms
- Bedrooms: 5
- Bathrooms: 5
- Full bathrooms: 4
- 1/2 bathrooms: 1
- Main level bathrooms: 2
- Main level bedrooms: 1
Primary bedroom
- Level: Main
- Area: 304 Square Feet
- Dimensions: 19x16
Other
- Level: Upper
- Area: 234 Square Feet
- Dimensions: 13x18
Other
- Level: Upper
- Area: 154 Square Feet
- Dimensions: 14x11
Other
- Level: Upper
- Area: 168 Square Feet
- Dimensions: 12x14
Dining room
- Level: Main
- Area: 234 Square Feet
- Dimensions: 13x18
Kitchen
- Level: Main
- Area: 238 Square Feet
- Dimensions: 17x14
Laundry
- Level: Main
Living room
- Level: Main
- Area: 374 Square Feet
- Dimensions: 22x17
Other
- Level: Upper
- Dimensions: Loft11x12
Heating
- Forced Air, Propane
Cooling
- Central Air, Electric
Appliances
- Included: Disposal, Dryer, Ice Maker, Refrigerator, Microwave, Oven/Range - Gas, Washer, Water Heater, Tankless Water Heater
- Laundry: Laundry Room
Features
- Attic, Breakfast Area, Combination Kitchen/Dining, Vaulted Ceiling(s), 9'+ Ceilings
- Flooring: Hardwood, Tile/Brick, Carpet
- Doors: Insulated
- Windows: Insulated Windows
- Has basement: No
- Number of fireplaces: 2
- Fireplace features: Gas/Propane
Interior area
- Total structure area: 4,000
- Total interior livable area: 4,000 sqft
- Finished area above ground: 4,000
- Finished area below ground: 0
Property
Parking
- Total spaces: 6
- Parking features: Garage Door Opener, Garage Faces Side, Off Street, Driveway, Detached
- Garage spaces: 2
- Uncovered spaces: 4
Accessibility
- Accessibility features: None
Features
- Levels: Two
- Stories: 2
- Patio & porch: Deck, Porch
- Exterior features: Lawn Sprinkler, Outdoor Shower
- Pool features: None
- Has spa: Yes
- Spa features: Bath
- Has view: Yes
- View description: Canal
- Has water view: Yes
- Water view: Canal
- Waterfront features: Private Dock Site, Canal, Boat - Powered
- Frontage length: Water Frontage Ft: 117
Lot
- Size: 0.38 Acres
- Dimensions: 116.00 x 143.00
- Features: Cleared, Bulkheaded
Details
- Additional structures: Above Grade, Below Grade
- Parcel number: 33419.00316.00
- Zoning: RES
- Special conditions: Standard
Construction
Type & style
- Home type: SingleFamily
- Architectural style: Contemporary
- Property subtype: Single Family Residence
Materials
- Stick Built, Cedar, Shake Siding, Stone
- Foundation: Block, Crawl Space
- Roof: Architectural Shingle
Condition
- New construction: No
- Year built: 2005
Utilities & green energy
- Sewer: Public Sewer
- Water: Public
Community & neighborhood
Location
- Region: Rehoboth Beach
- Subdivision: Rehoboth Beach Yacht And Cc
HOA & financial
HOA
- Has HOA: Yes
- HOA fee: $350 annually
Other
Other facts
- Listing agreement: Exclusive Right To Sell
- Listing terms: Cash,Conventional
- Ownership: Fee Simple
Price history
| Date | Event | Price |
|---|---|---|
| 10/10/2025 | Sold | $1,965,000$491/sqft |
Source: | ||
| 8/13/2025 | Pending sale | $1,965,000$491/sqft |
Source: | ||
| 8/11/2025 | Listed for sale | $1,965,000$491/sqft |
Source: | ||
Public tax history
| Year | Property taxes | Tax assessment |
|---|---|---|
| 2024 | $3,184 +0.1% | $64,600 |
| 2023 | $3,181 +3.6% | $64,600 |
| 2022 | $3,070 +0.9% | $64,600 |
Find assessor info on the county website
Neighborhood: 19971
Nearby schools
GreatSchools rating
- 8/10Rehoboth Elementary SchoolGrades: K-5Distance: 1.2 mi
- 7/10Beacon Middle SchoolGrades: 6-8Distance: 2.5 mi
- 8/10Cape Henlopen High SchoolGrades: 9-12Distance: 4.6 mi
Schools provided by the listing agent
- District: Cape Henlopen
Source: Bright MLS. This data may not be complete. We recommend contacting the local school district to confirm school assignments for this home.

Get pre-qualified for a loan
At Zillow Home Loans, we can pre-qualify you in as little as 5 minutes with no impact to your credit score.An equal housing lender. NMLS #10287.
Sell for more on Zillow
Get a free Zillow Showcase℠ listing and you could sell for .
$1,963,400
2% more+ $39,268
With Zillow Showcase(estimated)
$2,002,668
