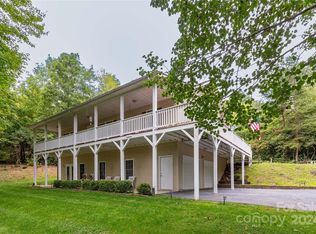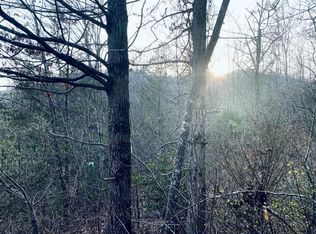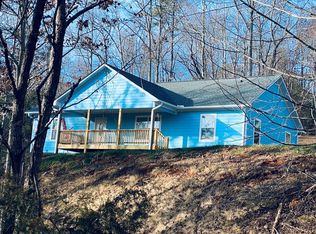Sold for $520,000 on 11/12/24
$520,000
107 Blue Cedar Rd, Sylva, NC 28779
3beds
2,513sqft
Residential
Built in 2006
0.83 Acres Lot
$534,700 Zestimate®
$207/sqft
$2,534 Estimated rent
Home value
$534,700
Estimated sales range
Not available
$2,534/mo
Zestimate® history
Loading...
Owner options
Explore your selling options
What's special
This exceptional custom-built home offers mountain views and convenient paved access, featuring an open floor plan complemented by a charming stone fireplace and picturesque landscaping. It includes a self-contained in-law suite apartment and a double car garage, along with a designated garden area. Enjoy the tranquility of country living in the mountains from the comfort of your front porch or deck. Inside, the immaculate residence boasts a spacious great room and elegant wood flooring. The bright and cheerful kitchen is equipped with high-quality hickory cabinets, stainless steel appliances, and Corian countertops. Each bedroom is designed to maximize comfort and includes scenic views and walk-in closets. The daylight basement houses the in-law suite, complete with a full kitchen, bathroom, and laundry facilities, offering the option to convert the space into a family recreation room. This property is conveniently located near Western Carolina University, Southwestern Community College, and the town of Sylva, providing easy access to surrounding areas.
Zillow last checked: 8 hours ago
Listing updated: March 20, 2025 at 08:23pm
Listed by:
Carol Pearce Taylor,
Blue Ridge Premier Realty
Bought with:
Rashaune H. De La Cruz, 298991
Vignette Realty, LLC
Source: Carolina Smokies MLS,MLS#: 26037855
Facts & features
Interior
Bedrooms & bathrooms
- Bedrooms: 3
- Bathrooms: 3
- Full bathrooms: 3
Primary bedroom
- Level: First
Bedroom 2
- Level: First
Bedroom 3
- Level: First
Dining room
- Level: First
Living room
- Level: First
Heating
- Propane, Heat Pump
Cooling
- Heat Pump
Appliances
- Included: Dishwasher, Microwave, Electric Oven/Range, Refrigerator, Electric Water Heater
- Laundry: First Level
Features
- Cathedral/Vaulted Ceiling, Ceiling Fan(s), Formal Dining Room, In-law Quarters, Kitchen/Dining Room, Large Master Bedroom, Main Level Living, Primary w/Ensuite, Primary on Main Level, Open Floorplan, Pantry, Walk-In Closet(s), Workshop, In-Law Floorplan
- Flooring: Hardwood, Ceramic Tile, Laminate
- Doors: Doors-Insulated
- Windows: Insulated Windows
- Basement: Partial,Heated,Exterior Entry,Interior Entry,Finished Bath,Lower/Terrace
- Attic: Access Only
- Has fireplace: Yes
- Fireplace features: Gas Log, Stone
Interior area
- Total structure area: 2,513
- Total interior livable area: 2,513 sqft
Property
Parking
- Parking features: Garage-Double in Basement, Garage Door Opener, Paved Driveway
- Attached garage spaces: 2
- Has uncovered spaces: Yes
Features
- Patio & porch: Deck, Porch
Lot
- Size: 0.83 Acres
- Features: Rolling
Details
- Additional structures: Apartment Studio, Outbuilding/Workshop
- Parcel number: 7539082693
Construction
Type & style
- Home type: SingleFamily
- Architectural style: Traditional
- Property subtype: Residential
Materials
- Vinyl Siding
- Roof: Shingle
Condition
- Year built: 2006
Utilities & green energy
- Sewer: Septic Tank
- Water: Shared Well
- Utilities for property: Cell Service Available
Community & neighborhood
Location
- Region: Sylva
- Subdivision: Cole Mountain
HOA & financial
HOA
- HOA fee: $240 annually
Other
Other facts
- Listing terms: Cash,Conventional
- Road surface type: Paved
Price history
| Date | Event | Price |
|---|---|---|
| 11/12/2024 | Sold | $520,000$207/sqft |
Source: Carolina Smokies MLS #26037855 Report a problem | ||
| 9/14/2024 | Contingent | $520,000$207/sqft |
Source: Carolina Smokies MLS #26037855 Report a problem | ||
| 9/11/2024 | Listed for sale | $520,000+82.5%$207/sqft |
Source: Carolina Smokies MLS #26037855 Report a problem | ||
| 12/7/2015 | Sold | $285,000-5%$113/sqft |
Source: | ||
| 10/28/2015 | Pending sale | $299,900$119/sqft |
Source: JOHNSON REALTY (MLS) #25951122 Report a problem | ||
Public tax history
| Year | Property taxes | Tax assessment |
|---|---|---|
| 2024 | $1,241 | $293,680 |
| 2023 | $1,241 | $293,680 |
| 2022 | $1,241 +7.5% | $293,680 |
Find assessor info on the county website
Neighborhood: 28779
Nearby schools
GreatSchools rating
- 5/10Fairview ElementaryGrades: PK-8Distance: 4.3 mi
- 7/10Jackson Co Early CollegeGrades: 9-12Distance: 3.6 mi
- 5/10Smoky Mountain HighGrades: 9-12Distance: 4.1 mi

Get pre-qualified for a loan
At Zillow Home Loans, we can pre-qualify you in as little as 5 minutes with no impact to your credit score.An equal housing lender. NMLS #10287.


