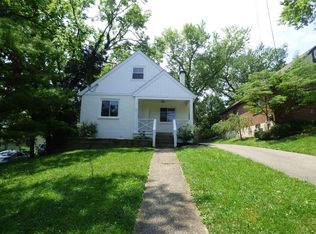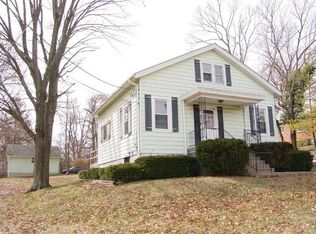Sold for $359,500
$359,500
107 Bonham Rd, Cincinnati, OH 45215
3beds
1,678sqft
Single Family Residence
Built in 1948
7,797.24 Square Feet Lot
$376,400 Zestimate®
$214/sqft
$2,188 Estimated rent
Home value
$376,400
$346,000 - $407,000
$2,188/mo
Zestimate® history
Loading...
Owner options
Explore your selling options
What's special
Walk To Wyoming High School From This Meticulously Updated 3BR In A Wonderful Area*Move-In Condition*Save Money With Newer Mechanics*Gorgeous Hardwood Floors*Tiled Kitchen Opens To Cozy Dining Room & Great Room With Board & Batten Accents*2 Main Lvl BR's Plus Renovated Full Bath*Expansive 2nd Fl Primary Suite w/Walk-In Closet & Private Full Bath*Finished Walkout LL w/Family Rm & Den*Expansive Paver Patio Opens to Privacy Fenced Yard w/Detached Garage*Nothing To Do But Move-In!
Zillow last checked: 8 hours ago
Listing updated: November 18, 2024 at 07:00am
Listed by:
Robert C. Kappes 859-866-0347,
RE/MAX Victory + Affiliates 513-813-4098
Bought with:
Jason A. Sheppard, 2006005057
Comey & Shepherd
Source: Cincy MLS,MLS#: 1820648 Originating MLS: Cincinnati Area Multiple Listing Service
Originating MLS: Cincinnati Area Multiple Listing Service

Facts & features
Interior
Bedrooms & bathrooms
- Bedrooms: 3
- Bathrooms: 2
- Full bathrooms: 2
Primary bedroom
- Features: Bath Adjoins, Walk-In Closet(s), Wall-to-Wall Carpet
- Level: Upper
- Area: 275
- Dimensions: 25 x 11
Bedroom 2
- Level: First
- Area: 143
- Dimensions: 13 x 11
Bedroom 3
- Level: First
- Area: 143
- Dimensions: 13 x 11
Bedroom 4
- Area: 0
- Dimensions: 0 x 0
Bedroom 5
- Area: 0
- Dimensions: 0 x 0
Primary bathroom
- Features: Shower, Tile Floor
Bathroom 1
- Features: Full
- Level: Second
Bathroom 2
- Features: Full
- Level: First
Dining room
- Features: Wood Floor
- Level: First
- Area: 120
- Dimensions: 12 x 10
Family room
- Features: Dry Bar, Wall-to-Wall Carpet
- Area: 468
- Dimensions: 26 x 18
Great room
- Features: Wood Floor
- Level: First
- Area: 204
- Dimensions: 17 x 12
Kitchen
- Features: Tile Floor, Walkout, Wood Cabinets
- Area: 99
- Dimensions: 11 x 9
Living room
- Area: 0
- Dimensions: 0 x 0
Office
- Features: Bookcases
- Level: Lower
- Area: 169
- Dimensions: 13 x 13
Heating
- Forced Air, Gas
Cooling
- Central Air, Mini-Split
Appliances
- Included: Gas Water Heater
Features
- Windows: Picture, Slider, Insulated Windows
- Basement: Full,Finished,Walk-Out Access,WW Carpet
Interior area
- Total structure area: 1,678
- Total interior livable area: 1,678 sqft
Property
Parking
- Total spaces: 1
- Parking features: Driveway
- Garage spaces: 1
- Has uncovered spaces: Yes
Features
- Levels: Two
- Stories: 2
- Patio & porch: Patio
- Fencing: Privacy
Lot
- Size: 7,797 sqft
- Features: Less than .5 Acre
Details
- Parcel number: 5920001000800
- Zoning description: Residential
Construction
Type & style
- Home type: SingleFamily
- Architectural style: Traditional
- Property subtype: Single Family Residence
Materials
- Brick, Stucco
- Foundation: Concrete Perimeter
- Roof: Shingle
Condition
- New construction: No
- Year built: 1948
Utilities & green energy
- Gas: Natural
- Sewer: Public Sewer
- Water: Public
Community & neighborhood
Location
- Region: Cincinnati
HOA & financial
HOA
- Has HOA: No
Other
Other facts
- Listing terms: No Special Financing,Conventional
Price history
| Date | Event | Price |
|---|---|---|
| 11/6/2024 | Sold | $359,500+7.3%$214/sqft |
Source: | ||
| 10/11/2024 | Pending sale | $335,000$200/sqft |
Source: | ||
| 10/9/2024 | Listed for sale | $335,000+193.9%$200/sqft |
Source: | ||
| 4/4/2012 | Sold | $114,000-0.8%$68/sqft |
Source: | ||
| 12/31/2011 | Pending sale | $114,900$68/sqft |
Source: Preferred Real Estate Group, Inc #1292732 Report a problem | ||
Public tax history
| Year | Property taxes | Tax assessment |
|---|---|---|
| 2024 | $5,290 +9.7% | $84,858 |
| 2023 | $4,821 +25.5% | $84,858 +54.8% |
| 2022 | $3,841 +0.8% | $54,810 |
Find assessor info on the county website
Neighborhood: 45215
Nearby schools
GreatSchools rating
- 7/10Vermont Avenue Elementary SchoolGrades: K-4Distance: 0.2 mi
- 8/10Wyoming Middle SchoolGrades: 5-8Distance: 1.1 mi
- 8/10Wyoming High SchoolGrades: 9-12Distance: 0.7 mi
Get a cash offer in 3 minutes
Find out how much your home could sell for in as little as 3 minutes with a no-obligation cash offer.
Estimated market value$376,400
Get a cash offer in 3 minutes
Find out how much your home could sell for in as little as 3 minutes with a no-obligation cash offer.
Estimated market value
$376,400

