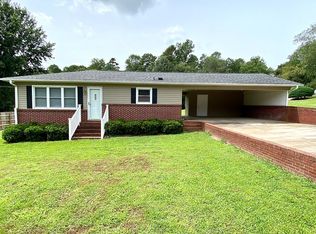Sold for $193,000
$193,000
107 Bowen Heights Rd, Pickens, SC 29671
3beds
1,282sqft
Single Family Residence, Residential
Built in ----
0.3 Acres Lot
$210,200 Zestimate®
$151/sqft
$1,358 Estimated rent
Home value
$210,200
$200,000 - $221,000
$1,358/mo
Zestimate® history
Loading...
Owner options
Explore your selling options
What's special
USDA loan 100% finance eligible on this charming southern ranch all brick property. Location to Pickens historical downtown and award-winning downtown Greenville are minutes away. Mountain views with peace and quiet surround this property. 3 bedrooms and 1 full bath with a separate 20x30 workshop, one car garage roll up door accessible from the street, AC window unit to convey. Being used now as a living area/one car garage, the wall can be removed to back to open 20x30 area in the garage. The interior of the main home has all hardwood floors except the Kitchen. Cozy galley kitchen with cheery retro countertops, white cabinets, all appliances convey with home stainless-steel refrigerator and microwave, dishwasher and stove, plus a washer and dryer in the laundry room. The breakfast room allows space for dinning together. The family room hosts a beautiful wood beam in ceiling and a gas corner fireplace. This yard is spectacular in the spring, stunning flowers will bloom. The backyard welcomes a nice patio and deck for entertaining and a grill area. New HVAC installed in 2023 and new septic lines installed in 2022. Call today to view pictures online and video. Type the address in goggle and pick from several sites to view. Taxes homestead 2023.
Zillow last checked: 8 hours ago
Listing updated: April 05, 2024 at 10:49am
Listed by:
Sheila Young 864-313-8580,
Young's Real Estate, LLC,
Larry Young,
Young's Real Estate, LLC
Bought with:
Braxton Sheriff
Real Broker, LLC
Source: Greater Greenville AOR,MLS#: 1519315
Facts & features
Interior
Bedrooms & bathrooms
- Bedrooms: 3
- Bathrooms: 1
- Full bathrooms: 1
- Main level bathrooms: 1
- Main level bedrooms: 3
Primary bedroom
- Area: 140
- Dimensions: 14 x 10
Bedroom 2
- Area: 120
- Dimensions: 12 x 10
Bedroom 3
- Area: 168
- Dimensions: 14 x 12
Primary bathroom
- Level: Main
Kitchen
- Area: 56
- Dimensions: 8 x 7
Living room
- Area: 192
- Dimensions: 16 x 12
Heating
- Electric, Forced Air, Natural Gas, Heat Pump, Hot Water
Cooling
- Central Air, Electric, Wall/Window Unit(s)
Appliances
- Included: Dishwasher, Microwave, Electric Cooktop, Electric Oven, Free-Standing Electric Range, Range Hood, Gas Water Heater
- Laundry: 1st Floor, Walk-in, Electric Dryer Hookup, Washer Hookup, Laundry Room
Features
- Coffered Ceiling(s), Laminate Counters
- Flooring: Wood, Laminate, Parquet, Vinyl
- Doors: Storm Door(s)
- Windows: Storm Window(s), Window Treatments
- Basement: None
- Number of fireplaces: 1
- Fireplace features: Gas Log
Interior area
- Total structure area: 1,282
- Total interior livable area: 1,282 sqft
Property
Parking
- Total spaces: 1
- Parking features: Detached, Side/Rear Entry, Workshop in Garage, Yard Door, Other, Parking Pad, Paved, Concrete
- Garage spaces: 1
- Has uncovered spaces: Yes
Features
- Levels: One
- Stories: 1
- Patio & porch: Deck, Patio
Lot
- Size: 0.30 Acres
- Dimensions: 0.30
- Features: Sloped, Few Trees, 1/2 Acre or Less
Details
- Parcel number: 419110460735
Construction
Type & style
- Home type: SingleFamily
- Architectural style: Ranch
- Property subtype: Single Family Residence, Residential
Materials
- Other, Brick Veneer
- Foundation: Crawl Space
- Roof: Composition
Utilities & green energy
- Sewer: Septic Tank
- Water: Public
- Utilities for property: Cable Available
Community & neighborhood
Community
- Community features: None
Location
- Region: Pickens
- Subdivision: None
Other
Other facts
- Listing terms: USDA Loan
Price history
| Date | Event | Price |
|---|---|---|
| 4/4/2024 | Sold | $193,000-3.5%$151/sqft |
Source: | ||
| 3/22/2024 | Pending sale | $200,000$156/sqft |
Source: | ||
| 3/6/2024 | Contingent | $200,000$156/sqft |
Source: | ||
| 3/1/2024 | Price change | $200,000-4.8%$156/sqft |
Source: | ||
| 2/29/2024 | Price change | $210,000-3.7%$164/sqft |
Source: | ||
Public tax history
| Year | Property taxes | Tax assessment |
|---|---|---|
| 2024 | $1,721 +216% | $6,600 |
| 2023 | $545 -53.1% | $6,600 +36.9% |
| 2022 | $1,162 +449.7% | $4,820 +49.7% |
Find assessor info on the county website
Neighborhood: 29671
Nearby schools
GreatSchools rating
- 8/10Hagood Elementary SchoolGrades: PK-5Distance: 1.1 mi
- 6/10Pickens Middle SchoolGrades: 6-8Distance: 1 mi
- 6/10Pickens High SchoolGrades: 9-12Distance: 2 mi
Schools provided by the listing agent
- Elementary: Hagood
- Middle: Pickens
- High: Pickens
Source: Greater Greenville AOR. This data may not be complete. We recommend contacting the local school district to confirm school assignments for this home.
Get a cash offer in 3 minutes
Find out how much your home could sell for in as little as 3 minutes with a no-obligation cash offer.
Estimated market value$210,200
Get a cash offer in 3 minutes
Find out how much your home could sell for in as little as 3 minutes with a no-obligation cash offer.
Estimated market value
$210,200
