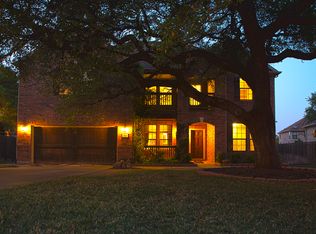Rare-to-find large spacious house with office and one bedroom with one full bath on the main floor. This home features luxurious master bedroom with uniquely large owner's retreat/flex room that opens to fantastic balcony on the second floor. Beautiful French doors, 9 feet ceilings, extra large game room, radiant barrier, rounded corners and prestigious wooden garage. This home is conveniently located in highly sought after schools, shopping, road ways and major employers.
This property is off market, which means it's not currently listed for sale or rent on Zillow. This may be different from what's available on other websites or public sources.
