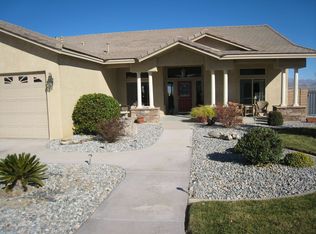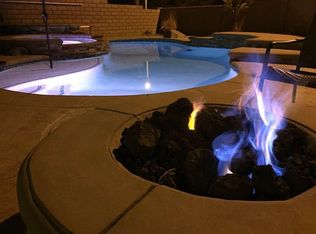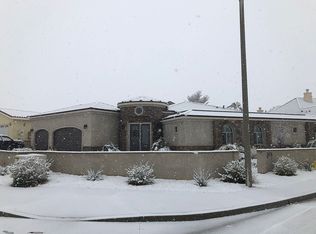This custom home has laminate & tile flooring plus 10 ft ceilings throughout the entire home. This is an open concept home that has built-in cabinets, window seat in Living Room, granite kitchen counters, 4 bedrooms - all have ceiling fans & 2 of the bedrooms have access to the backyard. The home has custom ceiling texture, 20 amp circuits (lights & outlets), wired for surround sound, built-in desk & cabinet in the office, 2.5 car garage with 16 ft wide garage door, water softener & laundry sink. The yard has low voltage lighting in both front & rear yards & 4 types of fruit trees to enjoy. The yard is fully landscaped with low maintenance. Sit on the front porch & enjoy the beautiful view of the mountains to the west.
This property is off market, which means it's not currently listed for sale or rent on Zillow. This may be different from what's available on other websites or public sources.


