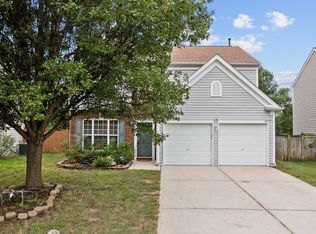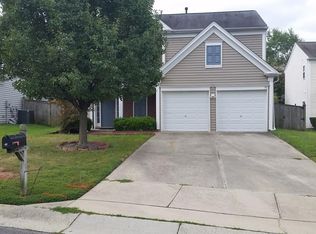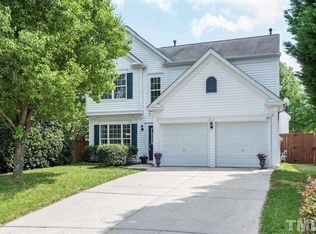Gorgeous 3 Bedroom house in heart of Triangle. Beautiful fenced yard to relax and enjoy with kids. Enjoy your own paradise in fenced Hawaiin style tropical backyard with verity of fruits , spices, flowers and vegetables plants. Split floor plan-downstairs family room with gas log. One extra room with half bath in lower level which can convert as a 4th bedroom. Open floor plan upstairs. Easy commute to RTP/RDU/shopping/40 & 540! Great schools. Pool/Tennis community. Must see !!!
This property is off market, which means it's not currently listed for sale or rent on Zillow. This may be different from what's available on other websites or public sources.


