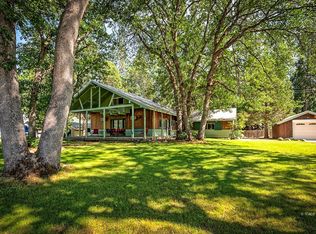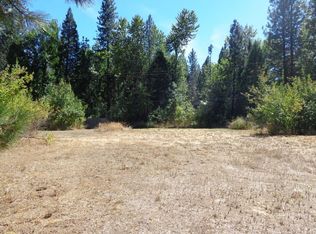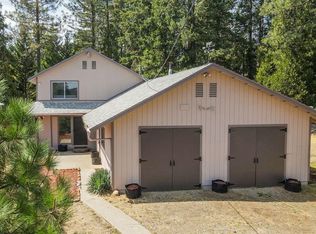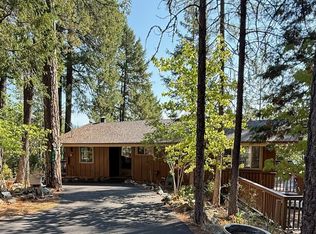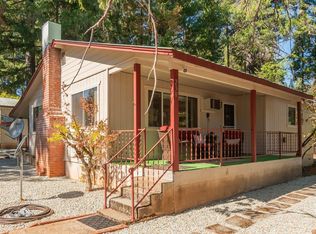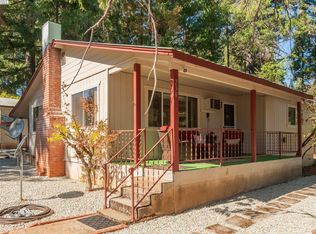One Large Comfortable and Beautiful Mountain Home. This home is just waiting for you . With 4 bedrooms and 3 baths, you can invite the entire family to come visit. The amazing view of Billy's Peak from the Master Bedroom balcony will brighten your every morning. The unique design of this home will impress you. There is new carpet, new electric cook stove and many new improvements . The Great Room with 2 sliding doors opens to a back yard deck , it invites you to sit and just relax in the evening breeze where you wonder at the millions of stars in the night sky. Don't forget about all the other gifts of Nature we have. Trinity Lake, Coffee Creek, Mountain trails, Hiking, Swimming, Boating. I COULD GO ON. COME TAKE A LOOK FOR YOURSELF.
For sale
$359,500
107 Cedar Rd, Trinity Center, CA 96091
4beds
2,500sqft
Est.:
Single Family Residence
Built in 1970
0.48 Acres Lot
$353,600 Zestimate®
$144/sqft
$-- HOA
What's special
- 26 days |
- 1,255 |
- 49 |
Zillow last checked: 8 hours ago
Listing updated: February 16, 2026 at 03:22pm
Listed by:
Jerry Fournier (951)513-5393,
Trinity Alps Realty, Inc.
Source: Trinity County AOR,MLS#: 2112915
Tour with a local agent
Facts & features
Interior
Bedrooms & bathrooms
- Bedrooms: 4
- Bathrooms: 3
- Full bathrooms: 3
Heating
- Electric, Propane Heat, Wood Stove, Mini-splits
Cooling
- Window Unit(s), Mini-splits
Appliances
- Included: Dishwasher, Refrigerator, Water Heater, Electric Water Heater, Oven/Range
- Laundry: Washer Hookup
Features
- Vaulted Ceiling(s), Countertops: Tile
- Flooring: Flooring: Carpet, Flooring: Linoleum/Vinyl, Flooring: Tile
- Windows: Skylight(s)
- Basement: None
- Fireplace features: Wood Stove
Interior area
- Total structure area: 2,500
- Total interior livable area: 2,500 sqft
Property
Parking
- Total spaces: 1
- Parking features: Attached, Auto Door(s), Remote Opener
- Attached garage spaces: 1
Features
- Levels: Two
- Stories: 2
- Patio & porch: Deck(s) Uncovered
- Exterior features: Lawn, Lighting
- Fencing: Full
- Has view: Yes
- View description: Mountain(s)
Lot
- Size: 0.48 Acres
- Features: Landscape- Partial, Trees
Details
- Additional structures: Outbuilding, RV/Boat Storage
- Parcel number: 007650009000
- Zoning description: U - Unclassified District
Construction
Type & style
- Home type: SingleFamily
- Architectural style: Contemporary
- Property subtype: Single Family Residence
Materials
- Cedar, Wood
- Foundation: Perimeter
- Roof: Metal
Condition
- Year built: 1970
Utilities & green energy
- Electric: Power: Line On Meter, Power Source: City/Municipal, 220 Volts
- Gas: Propane: Available, Propane: See Remarks
- Water: Water Source: City/Municipal
- Utilities for property: Internet: Cable/DSL, Internet: Satellite/Wireless, Legal Access: Yes
Community & HOA
Community
- Subdivision: Treasure Creek Woods
Location
- Region: Trinity Center
Financial & listing details
- Price per square foot: $144/sqft
- Tax assessed value: $270,607
- Annual tax amount: $2,819
- Date on market: 2/4/2026
Estimated market value
$353,600
$336,000 - $371,000
$2,479/mo
Price history
Price history
| Date | Event | Price |
|---|---|---|
| 2/4/2026 | Listed for sale | $359,500-2.8%$144/sqft |
Source: Trinity County AOR #2112915 Report a problem | ||
| 3/15/2025 | Listing removed | $370,000$148/sqft |
Source: Trinity County AOR #2112298 Report a problem | ||
| 9/11/2024 | Price change | $370,000-3.9%$148/sqft |
Source: Trinity County AOR #2112298 Report a problem | ||
| 6/2/2024 | Listed for sale | $385,000+4.2%$154/sqft |
Source: Trinity County AOR #2112298 Report a problem | ||
| 1/1/2023 | Listing removed | -- |
Source: Trinity County AOR Report a problem | ||
| 7/25/2022 | Listed for sale | $369,500$148/sqft |
Source: Trinity County AOR #2111464 Report a problem | ||
| 6/2/2022 | Pending sale | $369,500$148/sqft |
Source: Trinity County AOR #2111464 Report a problem | ||
| 4/19/2022 | Listed for sale | $369,500+123.9%$148/sqft |
Source: Trinity County AOR #2111464 Report a problem | ||
| 8/23/2011 | Sold | $165,000$66/sqft |
Source: Public Record Report a problem | ||
Public tax history
Public tax history
| Year | Property taxes | Tax assessment |
|---|---|---|
| 2024 | $2,794 +1.7% | $270,607 +2% |
| 2023 | $2,746 +2.4% | $265,302 +2% |
| 2022 | $2,681 +1.7% | $260,100 +2% |
| 2021 | $2,636 +35.9% | $255,000 +34.6% |
| 2020 | $1,940 | $189,496 +2% |
| 2019 | -- | $185,781 +2% |
| 2018 | $1,839 +0.3% | $182,139 +2% |
| 2017 | $1,833 +4.1% | $178,569 +2% |
| 2016 | $1,761 +1.6% | $175,068 +1.5% |
| 2015 | $1,733 | $172,439 +2% |
| 2014 | $1,733 | $169,063 +2.5% |
| 2013 | -- | $165,000 |
| 2012 | -- | $165,000 +82.9% |
| 2011 | -- | $90,194 +1% |
| 2010 | -- | $89,296 -0.2% |
| 2009 | -- | $89,509 +2% |
| 2008 | -- | $87,754 +2% |
| 2007 | -- | $86,034 +2% |
| 2006 | -- | $84,348 +2% |
| 2005 | -- | $82,695 +2% |
| 2004 | -- | $81,075 +1.9% |
| 2003 | -- | $79,590 +2% |
| 2002 | -- | $78,030 +2% |
| 2001 | -- | $76,500 |
Find assessor info on the county website
BuyAbility℠ payment
Est. payment
$1,992/mo
Principal & interest
$1680
Property taxes
$312
Climate risks
Neighborhood: 96091
Nearby schools
GreatSchools rating
- NACoffee Creek Elementary SchoolGrades: K-8Distance: 0.3 mi
Schools provided by the listing agent
- Elementary: Coffee Creek
- Middle: Coffee Creek,Trinity Center
- High: Weaverville
Source: Trinity County AOR. This data may not be complete. We recommend contacting the local school district to confirm school assignments for this home.
