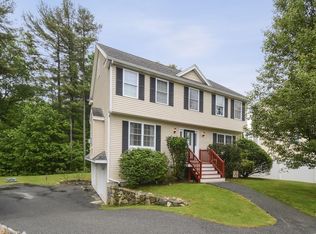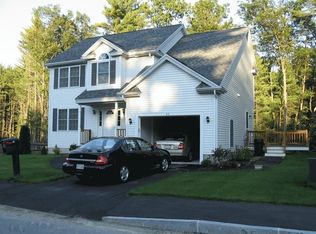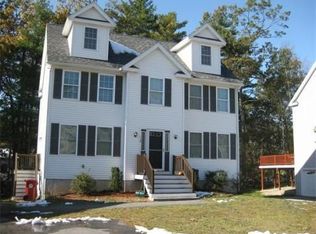Sold for $681,071 on 06/20/25
$681,071
107 Charant Rd, Lowell, MA 01854
3beds
2,359sqft
Single Family Residence
Built in 2006
8,276 Square Feet Lot
$669,000 Zestimate®
$289/sqft
$3,399 Estimated rent
Home value
$669,000
$622,000 - $723,000
$3,399/mo
Zestimate® history
Loading...
Owner options
Explore your selling options
What's special
Welcome to The Enchanted Forest in Pawtucketville! Nestled on a peaceful cul-de-sac bordering the Tyngsboro line. This meticulously maintained colonial offers both convenience and privacy surrounded by conservation land. Step inside to discover gorgeous hardwood floors throughout the main level, a spacious front-to-back living room featuring a gas fireplace, and a formal dining room accented with elegant wainscoting. The home includes 3 generously sized bedrooms and 1.5 baths, with the added convenience of second-floor laundry. Downstairs, the finished, walkout basement offers natural light through full-size windows and direct access to the attached garage. Outside, enjoy a private deck, a beautifully landscaped fenced-in yard, and stone patio ideal for relaxing or entertaining.. This home combines privacy, functionality, and curb appeal, making it a true gem. Don’t miss this opportunity to live in one of Pawtucketville’s most sought-after neighborhoods.
Zillow last checked: 8 hours ago
Listing updated: June 23, 2025 at 11:40am
Listed by:
Jen Bartleman 978-804-0019,
ERA Key Realty Services 978-256-6575
Bought with:
Darshana Shah
LAER Realty Partners
Source: MLS PIN,MLS#: 73367275
Facts & features
Interior
Bedrooms & bathrooms
- Bedrooms: 3
- Bathrooms: 2
- Full bathrooms: 1
- 1/2 bathrooms: 1
Primary bedroom
- Features: Closet, Flooring - Wall to Wall Carpet, Lighting - Overhead
- Level: Second
- Area: 364
- Dimensions: 26 x 14
Bedroom 2
- Features: Flooring - Wall to Wall Carpet, Lighting - Overhead, Closet - Double
- Level: Second
- Area: 156
- Dimensions: 13 x 12
Bedroom 3
- Features: Flooring - Wall to Wall Carpet, Lighting - Overhead, Closet - Double
- Level: Second
- Area: 196
- Dimensions: 14 x 14
Dining room
- Features: Flooring - Hardwood, Wainscoting, Lighting - Overhead, Crown Molding
- Level: First
- Area: 196
- Dimensions: 14 x 14
Family room
- Features: Ceiling Fan(s), Flooring - Vinyl, Cable Hookup, Exterior Access, Recessed Lighting, Decorative Molding
- Level: Basement
- Area: 350
- Dimensions: 25 x 14
Kitchen
- Features: Closet, Flooring - Laminate, Stainless Steel Appliances, Gas Stove, Lighting - Overhead
- Level: First
- Area: 192
- Dimensions: 16 x 12
Living room
- Features: Flooring - Hardwood, Cable Hookup, Deck - Exterior, Slider, Wainscoting, Gas Stove, Lighting - Overhead
- Level: First
- Area: 378
- Dimensions: 27 x 14
Heating
- Forced Air, Radiant, Natural Gas
Cooling
- Central Air
Appliances
- Laundry: Second Floor, Gas Dryer Hookup, Electric Dryer Hookup, Washer Hookup
Features
- Bathroom - Full, Bathroom - With Tub & Shower, Closet - Linen, Lighting - Overhead, Bathroom - Half, Bathroom, Walk-up Attic
- Flooring: Carpet, Hardwood, Vinyl / VCT, Laminate, Flooring - Vinyl
- Basement: Full,Finished,Walk-Out Access,Garage Access
- Number of fireplaces: 1
Interior area
- Total structure area: 2,359
- Total interior livable area: 2,359 sqft
- Finished area above ground: 1,797
- Finished area below ground: 562
Property
Parking
- Total spaces: 3
- Parking features: Attached, Garage Door Opener, Paved Drive, Off Street
- Attached garage spaces: 1
- Uncovered spaces: 2
Features
- Patio & porch: Deck - Composite, Patio
- Exterior features: Deck - Composite, Patio, Fenced Yard
- Fencing: Fenced/Enclosed,Fenced
Lot
- Size: 8,276 sqft
Details
- Parcel number: M:8 B:1155 L:107,4589733
- Zoning: SSF
Construction
Type & style
- Home type: SingleFamily
- Architectural style: Colonial
- Property subtype: Single Family Residence
Materials
- Frame
- Foundation: Concrete Perimeter
- Roof: Shingle
Condition
- Year built: 2006
Utilities & green energy
- Electric: 100 Amp Service
- Sewer: Public Sewer
- Water: Public
- Utilities for property: for Gas Range, for Gas Dryer, for Electric Dryer, Washer Hookup
Community & neighborhood
Community
- Community features: Shopping, Golf, Medical Facility, Conservation Area, House of Worship, Public School, University
Location
- Region: Lowell
Price history
| Date | Event | Price |
|---|---|---|
| 6/20/2025 | Sold | $681,071+13.7%$289/sqft |
Source: MLS PIN #73367275 Report a problem | ||
| 4/30/2025 | Listed for sale | $599,000+68.3%$254/sqft |
Source: MLS PIN #73367275 Report a problem | ||
| 1/20/2006 | Sold | $356,000$151/sqft |
Source: Public Record Report a problem | ||
Public tax history
| Year | Property taxes | Tax assessment |
|---|---|---|
| 2025 | $6,903 -1.8% | $601,300 +1.9% |
| 2024 | $7,030 +5.5% | $590,300 +10% |
| 2023 | $6,662 +14.8% | $536,400 +24.4% |
Find assessor info on the county website
Neighborhood: Pawtucketville
Nearby schools
GreatSchools rating
- 4/10Pawtucketville Memorial Elementary SchoolGrades: PK-4Distance: 1.4 mi
- 4/10Dr An Wang Middle SchoolGrades: 5-8Distance: 1.4 mi
- 3/10Lowell High SchoolGrades: 9-12Distance: 3.2 mi
Schools provided by the listing agent
- Elementary: Pawtucketville
- Middle: Wang
- High: Lowell
Source: MLS PIN. This data may not be complete. We recommend contacting the local school district to confirm school assignments for this home.
Get a cash offer in 3 minutes
Find out how much your home could sell for in as little as 3 minutes with a no-obligation cash offer.
Estimated market value
$669,000
Get a cash offer in 3 minutes
Find out how much your home could sell for in as little as 3 minutes with a no-obligation cash offer.
Estimated market value
$669,000


