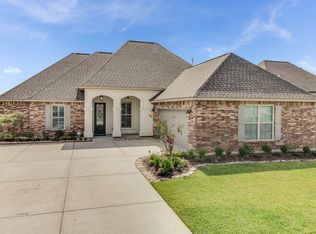Sold on 05/03/24
Price Unknown
107 Chemet Rd, Youngsville, LA 70592
4beds
2,500sqft
Single Family Residence
Built in 2017
0.28 Acres Lot
$375,500 Zestimate®
$--/sqft
$2,412 Estimated rent
Home value
$375,500
$357,000 - $394,000
$2,412/mo
Zestimate® history
Loading...
Owner options
Explore your selling options
What's special
undefined brand-new dishwasher for added convenience. The updated backsplash seamlessly ties into the new fireplace mantle and surround, creating a cohesive aesthetic that resonates throughout. Speaking of the fireplace, the gas ventless unit ensures a cozy and warm atmosphere during winter evenings, adding a touch of charm to the living space. Built-in shelving adds both functionality and style to the living areas, creating a seamless blend of form and function. The interior boasts a series of carefully curated updates, including new light fixtures in the dining area, foyer, and kitchen, as well as fresh paint that breathes new life into every room. The primary suite is a true retreat, spanning approximately 15 x 16 feet and featuring an en suite bathroom with a double vanity, tiled shower, and a garden tub for soaking your stress away. This private oasis is a haven for relaxation and rejuvenation. The home also caters to practical needs with an office space and a large laundry room boasting ample storage space and closet with deep shelving. The home is very well insulated keeping your energy cost low and affordable. Step outside to discover a meticulously updated exterior, including a patio extension for outdoor gatherings, complete with a luxurious industrial patio fan for added comfort. Garage lanterns, full all-around gutters, custom built pine shutters, and cedar column complete the exterior enhancements, showcasing the commitment to maintaining this property's pristine condition. The BIG HIGHLIGHT of this Youngsville home is the YARD! It is huge compared to the surrounding homes in other subdivisions and has ENDLESS possibilities for your creativity to flow! In summary, this home is an invitation to experience the epitome of comfortable efficient living. Immerse yourself in the elegance of every detail, from the interior updates that elevate daily living to the carefully curated exterior features that enhance the overall curb appeal. Your dream home awaits - schedule a showing today and make this masterpiece yours. [Owner/Agent]
Zillow last checked: 8 hours ago
Listing updated: June 28, 2024 at 10:22am
Listed by:
Elena Landry,
EXP Realty, LLC
Source: RAA,MLS#: 24002107
Facts & features
Interior
Bedrooms & bathrooms
- Bedrooms: 4
- Bathrooms: 3
- Full bathrooms: 3
Heating
- Central, Natural Gas
Cooling
- Central Air
Appliances
- Included: Dishwasher, Disposal, Microwave
- Laundry: Electric Dryer Hookup, Washer Hookup
Features
- High Ceilings, Bookcases, Built-in Features, Crown Molding, Double Vanity, Kitchen Island, Separate Shower, Walk-in Pantry, Walk-In Closet(s), Granite Counters
- Flooring: Carpet, Tile, Wood
- Windows: Double Pane Windows
- Number of fireplaces: 1
- Fireplace features: 1 Fireplace, Gas Log, Ventless
Interior area
- Total interior livable area: 2,500 sqft
Property
Parking
- Total spaces: 2
- Parking features: Garage
- Garage spaces: 2
Features
- Stories: 1
- Patio & porch: Covered, Porch
- Fencing: Full,Wood
- Waterfront features: Pond, Walk To
Lot
- Size: 0.28 Acres
- Dimensions: 70 x 175
- Features: 0 to 0.5 Acres, Easements, Level
Details
- Parcel number: 6157781
- Special conditions: Arms Length
Construction
Type & style
- Home type: SingleFamily
- Architectural style: Traditional
- Property subtype: Single Family Residence
Materials
- Brick Veneer, HardiPlank Type, Stucco, Frame
- Foundation: Slab
- Roof: Composition
Condition
- Year built: 2017
Utilities & green energy
- Electric: Elec: SLEMCO
- Gas: Gas: Centerpoint
- Sewer: Public Sewer
Community & neighborhood
Location
- Region: Youngsville
- Subdivision: Chemet Park
HOA & financial
HOA
- Has HOA: Yes
- HOA fee: $800 annually
- Amenities included: Management
- Services included: Maintenance Grounds
Price history
| Date | Event | Price |
|---|---|---|
| 5/3/2024 | Sold | -- |
Source: | ||
| 3/9/2024 | Pending sale | $373,500$149/sqft |
Source: | ||
| 3/6/2024 | Listed for sale | $373,500$149/sqft |
Source: | ||
| 1/11/2017 | Sold | -- |
Source: | ||
Public tax history
| Year | Property taxes | Tax assessment |
|---|---|---|
| 2024 | $3,407 +24.2% | $34,891 +24.8% |
| 2023 | $2,743 0% | $27,950 |
| 2022 | $2,744 -0.4% | $27,950 |
Find assessor info on the county website
Neighborhood: 70592
Nearby schools
GreatSchools rating
- 9/10Green T. Lindon Elementary SchoolGrades: PK-5Distance: 1.4 mi
- 6/10Youngsville Middle SchoolGrades: 6-8Distance: 1.5 mi
- 6/10O. Comeaux High SchoolGrades: 9-12Distance: 5.9 mi
Schools provided by the listing agent
- Elementary: G T Lindon
- Middle: Youngsville
- High: Southside
Source: RAA. This data may not be complete. We recommend contacting the local school district to confirm school assignments for this home.
Sell for more on Zillow
Get a free Zillow Showcase℠ listing and you could sell for .
$375,500
2% more+ $7,510
With Zillow Showcase(estimated)
$383,010