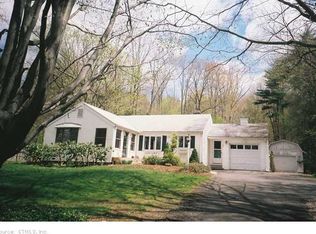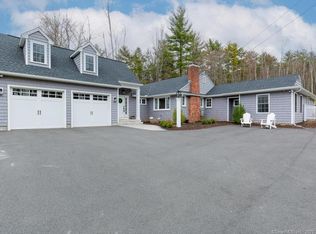Sold for $685,000
$685,000
107 Cider Brook Road, Avon, CT 06001
4beds
3,397sqft
Single Family Residence
Built in 1941
1.9 Acres Lot
$706,200 Zestimate®
$202/sqft
$5,163 Estimated rent
Home value
$706,200
$643,000 - $777,000
$5,163/mo
Zestimate® history
Loading...
Owner options
Explore your selling options
What's special
Welcome to your Ultimate Staycation Retreat & Entertainer's Dream! This beautifully expanded Cape style home combines timeless charm with modern amenities. Set on 1.9 acres of flat, level land, the backyard is your private retreat complete with a Kidney shaped Inground Pool, Wood Deck & Patio while the interior offers an updated Kitchen with Granite counters, Tile backsplash, s/s appl, wall oven, bar seating and an abundance of counter & cabinet space. The adjacent eat in space features a wet bar, beverage cooler and slider that open to the Deck for effortless indoor-outdoor living. Pocket French doors open from the Kitchen to the formal DR which showcases hardwood floors, double built ins & a bay window. The spacious Front to Back LR offers hardwood floors, a cozy FP and another large bay window that floods the space with natural ight. French doors lead to a bright tiled Sunroom, perfect for relaxing or entertaining. A full bath & mudroom complete the main level. Upstairs, the primary BR offers hardwood floors, built ins & a walk-in closet. Three more BRs, one w/hardwood & two w/brand new carpeting, along with 2 full BAs provide ample space and comfort. With 4BR, 3 full BA & nearly 2900 SF of living space +500 SF in the newly carpeted LL w/ FP, this home has it all incl. 2 car gar, stylish details and central air! Located in highly sought after E. Avon, this home blends timeless character w/ modern comfort and is close to everything Avon and W. Hartford have to offer!
Zillow last checked: 8 hours ago
Listing updated: June 28, 2025 at 01:13pm
Listed by:
Raeann Cost 860-921-7411,
Coldwell Banker Realty 860-674-0300,
Jessica Rae Altro 860-674-0300,
Coldwell Banker Realty
Bought with:
Sean Richard, RES.0824462
William Pitt Sotheby's Int'l
Source: Smart MLS,MLS#: 24095244
Facts & features
Interior
Bedrooms & bathrooms
- Bedrooms: 4
- Bathrooms: 3
- Full bathrooms: 3
Primary bedroom
- Features: Walk-In Closet(s), Hardwood Floor
- Level: Upper
- Area: 312 Square Feet
- Dimensions: 24 x 13
Bedroom
- Features: Built-in Features, Hardwood Floor
- Level: Upper
- Area: 192 Square Feet
- Dimensions: 16 x 12
Bedroom
- Features: Wall/Wall Carpet
- Level: Upper
- Area: 182 Square Feet
- Dimensions: 13 x 14
Bedroom
- Features: Wall/Wall Carpet
- Level: Upper
- Area: 180 Square Feet
- Dimensions: 12 x 15
Dining room
- Features: Bay/Bow Window, Built-in Features, French Doors, Hardwood Floor
- Level: Main
- Area: 156 Square Feet
- Dimensions: 13 x 12
Family room
- Features: Fireplace, Wall/Wall Carpet
- Level: Lower
- Area: 440 Square Feet
- Dimensions: 22 x 20
Kitchen
- Features: Breakfast Bar, Granite Counters, Eating Space, French Doors, Sliders, Tile Floor
- Level: Main
- Area: 208 Square Feet
- Dimensions: 13 x 16
Kitchen
- Features: Dining Area, Wet Bar, Sliders
- Level: Main
- Area: 144 Square Feet
- Dimensions: 12 x 12
Living room
- Features: Bay/Bow Window, Fireplace, French Doors, Hardwood Floor
- Level: Main
- Area: 336 Square Feet
- Dimensions: 24 x 14
Sun room
- Features: French Doors, Tile Floor
- Level: Main
- Area: 150 Square Feet
- Dimensions: 15 x 10
Heating
- Hot Water, Oil
Cooling
- Central Air, Ductless
Appliances
- Included: Oven/Range, Oven, Refrigerator, Dishwasher, Water Heater
- Laundry: Upper Level, Mud Room
Features
- Entrance Foyer
- Basement: Full,Partially Finished
- Attic: None
- Number of fireplaces: 1
Interior area
- Total structure area: 3,397
- Total interior livable area: 3,397 sqft
- Finished area above ground: 2,897
- Finished area below ground: 500
Property
Parking
- Total spaces: 2
- Parking features: Attached, Garage Door Opener
- Attached garage spaces: 2
Features
- Patio & porch: Deck, Patio
- Has private pool: Yes
- Pool features: In Ground
Lot
- Size: 1.90 Acres
- Features: Level
Details
- Parcel number: 440812
- Zoning: RU2A
Construction
Type & style
- Home type: SingleFamily
- Architectural style: Cape Cod
- Property subtype: Single Family Residence
Materials
- Clapboard
- Foundation: Concrete Perimeter
- Roof: Asphalt
Condition
- New construction: No
- Year built: 1941
Utilities & green energy
- Sewer: Septic Tank
- Water: Well
Community & neighborhood
Community
- Community features: Golf, Health Club, Medical Facilities, Paddle Tennis, Private School(s), Public Rec Facilities, Shopping/Mall
Location
- Region: Avon
Price history
| Date | Event | Price |
|---|---|---|
| 6/27/2025 | Sold | $685,000+14.2%$202/sqft |
Source: | ||
| 6/8/2025 | Pending sale | $599,900$177/sqft |
Source: | ||
| 5/15/2025 | Listed for sale | $599,900+42.8%$177/sqft |
Source: | ||
| 10/7/2002 | Sold | $420,000+58.7%$124/sqft |
Source: Public Record Report a problem | ||
| 6/21/1999 | Sold | $264,700+30.7%$78/sqft |
Source: Public Record Report a problem | ||
Public tax history
| Year | Property taxes | Tax assessment |
|---|---|---|
| 2025 | $10,547 +3.7% | $342,980 |
| 2024 | $10,173 +7.8% | $342,980 +28.7% |
| 2023 | $9,435 +2.3% | $266,590 |
Find assessor info on the county website
Neighborhood: 06001
Nearby schools
GreatSchools rating
- 9/10Thompson Brook SchoolGrades: 5-6Distance: 1.8 mi
- 9/10Avon Middle SchoolGrades: 7-8Distance: 2.8 mi
- 10/10Avon High SchoolGrades: 9-12Distance: 2.4 mi
Schools provided by the listing agent
- Elementary: Pine Grove
- Middle: Avon,Thompson
- High: Avon
Source: Smart MLS. This data may not be complete. We recommend contacting the local school district to confirm school assignments for this home.

Get pre-qualified for a loan
At Zillow Home Loans, we can pre-qualify you in as little as 5 minutes with no impact to your credit score.An equal housing lender. NMLS #10287.

