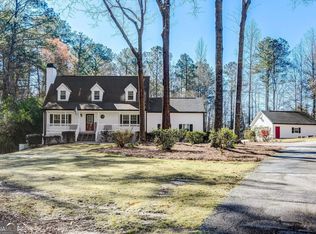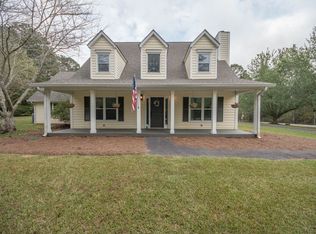Closed
$428,100
107 Circle H Rd, Sharpsburg, GA 30277
3beds
2,368sqft
Single Family Residence
Built in 1991
2.5 Acres Lot
$502,100 Zestimate®
$181/sqft
$2,482 Estimated rent
Home value
$502,100
$472,000 - $537,000
$2,482/mo
Zestimate® history
Loading...
Owner options
Explore your selling options
What's special
Back on the market at no fault to the Seller! Buyer financing fell through. Welcome home to this beautifully maintained step-less ranch home featuring 3 bedrooms and 2.5 bathrooms. Located on a flat, partially wooded, 2.5 acre lot in quiet Sharpsburg. Living room with vaulted ceilings, seperate dining room, and great room with high ceilings. Breakfast area with tons of natural light. Spacious secondary bedrooms and bathroom. Master bedroom with tray ceiling and ensuite bathroom featuring a double vanity and vaulted ceilings. Both bathrooms have newer vanities and granite countertops. LVP flooring and tile throughout home. New architectural shingle roof, new water heater, new exterior doors, and new windows. Minutes to Peachtree City, Senoia, and Newnan. Great location white still offering a quiet location. Willis Road, Lee Middle, and East Coweta HS school district. Schedule today for an easy showing. Listing agent is related to Sellers. Please contact preferred lender Denver Payton with Stockton Mortgage and lender will reimburse buyer for appraisal at closing.
Zillow last checked: 8 hours ago
Listing updated: September 25, 2024 at 12:39pm
Listed by:
Rachel Nestlehutt 678-899-3849,
Birch & Elm, LLC
Bought with:
Amber D'Amico, 425449
Maximum One Realtor Partners
Source: GAMLS,MLS#: 20162278
Facts & features
Interior
Bedrooms & bathrooms
- Bedrooms: 3
- Bathrooms: 3
- Full bathrooms: 2
- 1/2 bathrooms: 1
- Main level bathrooms: 2
- Main level bedrooms: 3
Dining room
- Features: Separate Room
Kitchen
- Features: Breakfast Area, Breakfast Bar, Kitchen Island, Pantry, Solid Surface Counters, Walk-in Pantry
Heating
- Propane, Central
Cooling
- Electric, Gas, Ceiling Fan(s), Central Air
Appliances
- Included: Gas Water Heater, Cooktop, Dishwasher, Oven
- Laundry: Mud Room
Features
- Vaulted Ceiling(s), High Ceilings, Double Vanity, Soaking Tub, Separate Shower, Master On Main Level
- Flooring: Tile, Laminate
- Windows: Double Pane Windows
- Basement: None
- Attic: Pull Down Stairs
- Has fireplace: No
- Common walls with other units/homes: No Common Walls
Interior area
- Total structure area: 2,368
- Total interior livable area: 2,368 sqft
- Finished area above ground: 2,368
- Finished area below ground: 0
Property
Parking
- Parking features: Attached, Garage Door Opener, Garage, Kitchen Level, Parking Pad
- Has attached garage: Yes
- Has uncovered spaces: Yes
Features
- Levels: One
- Stories: 1
- Patio & porch: Patio
- Has spa: Yes
- Spa features: Bath
Lot
- Size: 2.50 Acres
- Features: Level
- Residential vegetation: Partially Wooded
Details
- Additional structures: Shed(s)
- Parcel number: 147 1153 020
- Special conditions: Agent/Seller Relationship
Construction
Type & style
- Home type: SingleFamily
- Architectural style: Ranch
- Property subtype: Single Family Residence
Materials
- Stucco
- Foundation: Slab
- Roof: Composition
Condition
- Resale
- New construction: No
- Year built: 1991
Utilities & green energy
- Electric: 220 Volts
- Sewer: Septic Tank
- Water: Well
- Utilities for property: Cable Available, Electricity Available, High Speed Internet, Phone Available, Propane
Green energy
- Energy efficient items: Doors, Windows
Community & neighborhood
Security
- Security features: Smoke Detector(s)
Community
- Community features: None
Location
- Region: Sharpsburg
- Subdivision: none
Other
Other facts
- Listing agreement: Exclusive Right To Sell
- Listing terms: Cash,Conventional,FHA,VA Loan,USDA Loan
Price history
| Date | Event | Price |
|---|---|---|
| 4/4/2024 | Sold | $428,100-2.7%$181/sqft |
Source: | ||
| 2/28/2024 | Pending sale | $440,000$186/sqft |
Source: | ||
| 2/15/2024 | Listed for sale | $440,000$186/sqft |
Source: | ||
| 12/27/2023 | Pending sale | $440,000$186/sqft |
Source: | ||
| 12/13/2023 | Listed for sale | $440,000$186/sqft |
Source: | ||
Public tax history
| Year | Property taxes | Tax assessment |
|---|---|---|
| 2025 | $4,202 +8.4% | $177,843 +3.6% |
| 2024 | $3,877 +20.5% | $171,618 +26.9% |
| 2023 | $3,217 -1.8% | $135,280 +4.8% |
Find assessor info on the county website
Neighborhood: 30277
Nearby schools
GreatSchools rating
- 7/10Willis Road Elementary SchoolGrades: PK-5Distance: 1.3 mi
- 6/10Lee Middle SchoolGrades: 6-8Distance: 1.5 mi
- 6/10East Coweta High SchoolGrades: 9-12Distance: 2 mi
Schools provided by the listing agent
- Elementary: Willis Road
- Middle: Lee
- High: East Coweta
Source: GAMLS. This data may not be complete. We recommend contacting the local school district to confirm school assignments for this home.
Get a cash offer in 3 minutes
Find out how much your home could sell for in as little as 3 minutes with a no-obligation cash offer.
Estimated market value$502,100
Get a cash offer in 3 minutes
Find out how much your home could sell for in as little as 3 minutes with a no-obligation cash offer.
Estimated market value
$502,100

