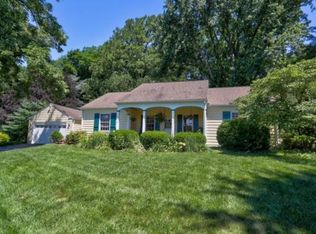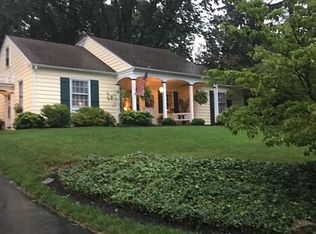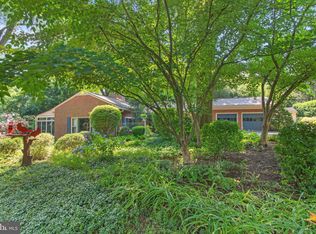Spacious rancher in quiet neighborhood at the end of a cul-de-sac. Property needs work, carpet & paint, but is priced accordingly. Breezeway between house and garage is finished off into a rec-room. 3 bedrooms, 2.5 baths, updated kitchen and counter tops, central air, new roof and more. Close to shopping and major highways. Fireplace in living room. Pine floors in living room & dining area. Private landscaped rear yard. Everything you would want in a home all on 1 level.
This property is off market, which means it's not currently listed for sale or rent on Zillow. This may be different from what's available on other websites or public sources.


