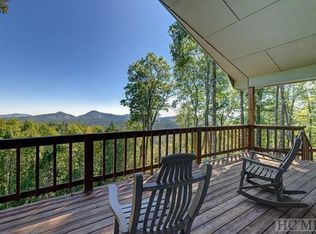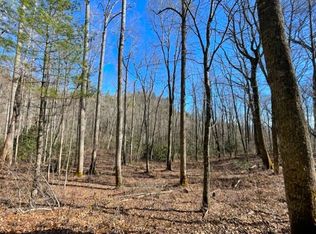Sold for $1,325,000
$1,325,000
107 Cliff Rdg, Cashiers, NC 28717
3beds
1,918sqft
SingleFamily
Built in 1992
1.49 Acres Lot
$1,366,800 Zestimate®
$691/sqft
$3,133 Estimated rent
Home value
$1,366,800
Estimated sales range
Not available
$3,133/mo
Zestimate® history
Loading...
Owner options
Explore your selling options
What's special
Handsomely renovated home with exceptional year-round views you'll want to experience firsthand! Boasting 3 ensuite bedrooms & a private suite downstairs, this home is the ideal destination. Located in Continental Cliffs, you'll appreciate an easy 3-mile drive to downtown Cashiers, NC. As you enter the home, you're greeted by hardwood floors & vaulted wood-beamed ceilings, drawing your attention to the panoramic views. The great room has a stone wood-burning fireplace, plus a spacious dining area. Walk from the great room to the covered deck to see Rock Mountain, Chimney Top, & Toxaway Mountain straight ahead. It's an excellent place to entertain with covered seating/dining, rocking chair porch, & grilling deck. Just off the great room is the open kitchen with breakfast bar, custom countertops + cabinetry you're sure to love. This kitchen has a perfect layout & storage galore! A large granite backsplash accents the 6-burner dual fuel range with stainless steel vent hood. The Caesar Stone center island & a window seat provide additional seats creating continuous flow throughout. Custom granite tops, backlit upper cabinetry, & designer lighting finish off the space. The main level has 3 bedroom suites on one level! The left-wing owner's suite delivers privacy + views, an oversized bathroom with large shower & 2 vanities with Caesar Stone tops + laundry room with custom cabinetry and sink. Past the dining area on the right wing are 2 ensuite guest rooms with private bathrooms & ample space abounding with natural light - perfect for overnight guests. The lower level has a workshop + 4th guest space with its own deck and bathroom. It has lots of privacy & outside entrance from the driveway or upper deck. More upgrades include: new roof in 2018, new whole house generator in 2021, & new dual fuel HVAC in 2021. Whether you plan on having a packed house, or just a quiet place for two to get away, take advantage of this fantastic mountain retreat. Let's go see it!
Facts & features
Interior
Bedrooms & bathrooms
- Bedrooms: 3
- Bathrooms: 4
- Full bathrooms: 4
Heating
- Heat pump, Gas
Cooling
- Central
Appliances
- Included: Dishwasher, Dryer, Freezer, Garbage disposal, Microwave, Range / Oven, Refrigerator, Washer
Features
- Washer/Dryer Connection, Workshop, Walk-in Closet, Breakfast Bar, Kitchen Island, Security System, Vaulted Ceilings, Wine Storage, Radon Mit. System
- Flooring: Tile, Carpet, Hardwood
- Basement: Finished
- Has fireplace: Yes
Interior area
- Total interior livable area: 1,918 sqft
Property
Parking
- Parking features: Carport
Features
- Exterior features: Other
- Has view: Yes
- View description: Mountain
Lot
- Size: 1.49 Acres
Details
- Parcel number: 7562600718
Construction
Type & style
- Home type: SingleFamily
Materials
- Frame
- Foundation: Other
- Roof: Asphalt
Condition
- Year built: 1992
Community & neighborhood
Location
- Region: Cashiers
Other
Other facts
- View: Exceptional, Mountain, Long, Panoramic, Year Round
- Property Status: Active
- Heating: Central, Dual Fuel
- Cooling: Central, Electric
- Porch/Patio/Deck: Deck, Covered, Front, Back
- Interior Features: Washer/Dryer Connection, Workshop, Walk-in Closet, Breakfast Bar, Kitchen Island, Security System, Vaulted Ceilings, Wine Storage, Radon Mit. System
- Appliances: Disposal, Dryer, Microwave, Refrigerator, Washer, Dishwasher, Exhaust Hood, Freezer, Oven/Range-Dual Fuel, Wine Cooler
- Floor Coverings: Tile, Wall/Wall Carpet, Wood
- Fireplace: Living Room, Wood Burning
- Construction: Wood Siding
- Land Description: Gently Rolling, Cleared
- Exterior Features: Workshop, Generator-Full
- TV/Internet: Satellite TV, DSL
- Car Storage: Attached, Single Carport
- Other Rooms: Other-See Remarks, Bonus Room
- Elevation: 3501-4000
- Community Amenities: Close to Town, In Town
- Style: Traditional, 1.5 Story
Price history
| Date | Event | Price |
|---|---|---|
| 8/2/2024 | Sold | $1,325,000-16.9%$691/sqft |
Source: Public Record Report a problem | ||
| 1/26/2023 | Listing removed | -- |
Source: HCMLS Report a problem | ||
| 1/7/2023 | Listed for sale | $1,595,000+1615.1%$832/sqft |
Source: HCMLS #101347 Report a problem | ||
| 2/8/2018 | Sold | $93,000-81.8%$48/sqft |
Source: HCMLS #84902 Report a problem | ||
| 12/26/2017 | Pending sale | $510,000$266/sqft |
Source: MCKEE PROPERTIES #84902 Report a problem | ||
Public tax history
| Year | Property taxes | Tax assessment |
|---|---|---|
| 2024 | $2,226 | $509,450 |
| 2023 | $2,226 | $509,450 |
| 2022 | $2,226 +5.7% | $509,450 |
Find assessor info on the county website
Neighborhood: 28717
Nearby schools
GreatSchools rating
- 5/10Blue Ridge SchoolGrades: PK-6Distance: 1.3 mi
- 4/10Blue Ridge Virtual Early CollegeGrades: 7-12Distance: 1.3 mi
- 7/10Jackson Co Early CollegeGrades: 9-12Distance: 17 mi

Get pre-qualified for a loan
At Zillow Home Loans, we can pre-qualify you in as little as 5 minutes with no impact to your credit score.An equal housing lender. NMLS #10287.

