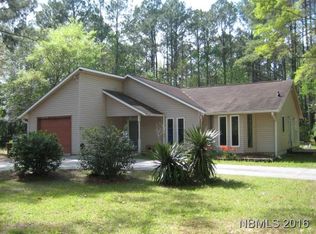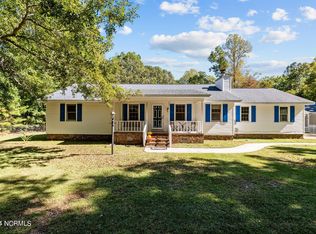Sold for $438,000
$438,000
107 Cliffridge Road, New Bern, NC 28560
3beds
2,137sqft
Single Family Residence
Built in 1983
6.72 Acres Lot
$486,000 Zestimate®
$205/sqft
$2,204 Estimated rent
Home value
$486,000
$462,000 - $515,000
$2,204/mo
Zestimate® history
Loading...
Owner options
Explore your selling options
What's special
6.7 ACRES AND A LARGE INGROUND POOL!!! 1 owner, well maintained home. 3 bedrooms, 2 baths, plus an office/study/bonus room, formal dining room and a sunroom. Freshly painted interior. Anderson windows throughout home, Pella windows in sunroom that overlooks the pool. Large living room with wood burning fireplace. Vaulted ceilings in living room, dining room and kitchen. Large kitchen with breakfast area looking over the front yard. Tons of storage space with plenty of cabinets in the kitchen and the laundry room, extra closets and oversized garage. Deep sink in the laundry room. Large principal bedroom with walk in closet. Beautiful 15x27 front porch to sit on and watch the wildlife that frequently visit. The highlight of the yard is the 20x40 inground pool! Depth goes from 3.5 ft to 8.5 ft. So much room for entertaining or just relaxing around the pool with all the decking and the gazebo. 2 horses are allowed on this property. Sellers are leaving the solar cover for the pool. Home is equipped with a 17 KW generator. Sellers have had it professionally maintained yearly. Sealed crawlspace maintained yearly by Orkin. Yearly termite contract with Orkin is transferrable. Roof was replaced in 2019 with metal shingles, HVAC and ductwork was replaced in 2016, water heater was replaced in 2022 and all new insulation was installed in attic this year. Keep the retro look or update with your own personal taste!
Zillow last checked: 8 hours ago
Listing updated: January 25, 2024 at 11:53am
Listed by:
TRACY CAMPBELL 252-349-6059,
First Carolina Realtors
Bought with:
TIFFANY ANNE PARRISH, 314361
Keller Williams Realty
Source: Hive MLS,MLS#: 100397804 Originating MLS: Neuse River Region Association of Realtors
Originating MLS: Neuse River Region Association of Realtors
Facts & features
Interior
Bedrooms & bathrooms
- Bedrooms: 3
- Bathrooms: 2
- Full bathrooms: 2
Primary bedroom
- Dimensions: 17.75 x 13
Bedroom 2
- Dimensions: 13.5 x 13
Bedroom 3
- Dimensions: 11 x 10
Dining room
- Dimensions: 13.75 x 11.5
Kitchen
- Description: Includes breakfast area
- Dimensions: 20.75 x 12
Living room
- Dimensions: 20.75 x 17.75
Office
- Dimensions: 14 x 10.75
Sunroom
- Dimensions: 18 x 9.5
Heating
- Heat Pump, Electric
Cooling
- Heat Pump
Appliances
- Included: Electric Oven, Washer, Refrigerator, Dryer, Dishwasher
- Laundry: Laundry Room
Features
- Vaulted Ceiling(s), Whole-Home Generator, Ceiling Fan(s)
Interior area
- Total structure area: 2,137
- Total interior livable area: 2,137 sqft
Property
Parking
- Total spaces: 2
- Parking features: On Site
Features
- Levels: One
- Stories: 1
- Patio & porch: Covered, Deck, Patio, Porch
- Pool features: In Ground
- Fencing: Back Yard,Partial
Lot
- Size: 6.72 Acres
Details
- Additional structures: Shed(s), Gazebo
- Parcel number: 6213E 041
- Zoning: Residential
- Special conditions: Standard
- Horses can be raised: Yes
- Horse amenities: See Remarks
Construction
Type & style
- Home type: SingleFamily
- Property subtype: Single Family Residence
Materials
- Cedar
- Foundation: Crawl Space
- Roof: Metal
Condition
- New construction: No
- Year built: 1983
Utilities & green energy
- Sewer: Septic Tank
- Water: Public
- Utilities for property: Water Available
Community & neighborhood
Security
- Security features: Security System
Location
- Region: New Bern
- Subdivision: Stately Pines
Other
Other facts
- Listing agreement: Exclusive Right To Sell
- Listing terms: Cash,Conventional,FHA,USDA Loan,VA Loan
- Road surface type: Paved
Price history
| Date | Event | Price |
|---|---|---|
| 1/25/2024 | Sold | $438,000$205/sqft |
Source: | ||
| 12/26/2023 | Pending sale | $438,000$205/sqft |
Source: | ||
| 10/15/2023 | Listed for sale | $438,000$205/sqft |
Source: | ||
| 10/4/2023 | Pending sale | $438,000$205/sqft |
Source: | ||
| 9/30/2023 | Price change | $438,000-2.7%$205/sqft |
Source: | ||
Public tax history
| Year | Property taxes | Tax assessment |
|---|---|---|
| 2024 | $1,385 +0.9% | $271,880 |
| 2023 | $1,373 | $271,880 +22.9% |
| 2022 | -- | $221,260 |
Find assessor info on the county website
Neighborhood: 28560
Nearby schools
GreatSchools rating
- 5/10W Jesse Gurganus ElementaryGrades: K-5Distance: 3.9 mi
- 9/10Tucker Creek MiddleGrades: 6-8Distance: 2.6 mi
- 5/10Havelock HighGrades: 9-12Distance: 6.7 mi
Get pre-qualified for a loan
At Zillow Home Loans, we can pre-qualify you in as little as 5 minutes with no impact to your credit score.An equal housing lender. NMLS #10287.
Sell for more on Zillow
Get a Zillow Showcase℠ listing at no additional cost and you could sell for .
$486,000
2% more+$9,720
With Zillow Showcase(estimated)$495,720

