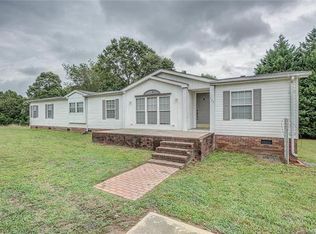Make this home your own! Spread out on the county, private setting sitting on over 2 acres. Large living areas, great for entertaining. Spacious laundry/mud room with 1/2 bath attached. Great price per square foot (under $70/sqft). Many potential options for this home. 109 Cooks Lake Rd is also for sale (which is adjacent), and can be purchased as a bundle with this home. This home will not last long.
This property is off market, which means it's not currently listed for sale or rent on Zillow. This may be different from what's available on other websites or public sources.

