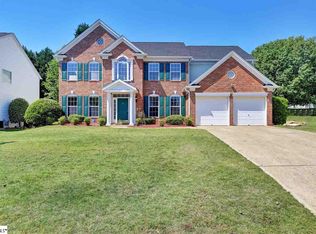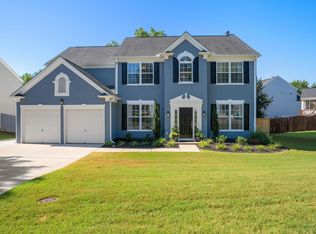Sold for $465,000
$465,000
107 Dean Lake Rd, Greer, SC 29650
4beds
2,533sqft
Single Family Residence, Residential
Built in 1998
8,712 Square Feet Lot
$459,700 Zestimate®
$184/sqft
$2,329 Estimated rent
Home value
$459,700
$432,000 - $492,000
$2,329/mo
Zestimate® history
Loading...
Owner options
Explore your selling options
What's special
Welcome to 107 Dean Lake Rd. This updated and beautiful home is located in the highly desired Hudson Forest Subdivision with proximity to shopping, dining, and the best schools in the area. As you enter, you'll immediately notice the new paint and new floors throughout the house. The kitchen has been fully remodeled and updated. The kitchen is a chef's paradise, featuring a new gas stove. Off of the kitchen is the the spacious patio and ground level deck. The backyard is a quiet oasis and the perfect spot to start the day with coffee. Downstairs also features a spacious great room with fantastic natural lighting through large windows. Off of the great room is a study, perfect for a home office. Entertaining is simple in the formal dining room. Up the stairs you'll find four bedrooms and the convenience of the laundry room. The primary suite is spacious and welcoming retreat from the day. The primary bathroom has been remodeled and is beautiful and peaceful. There is no better location in Greenville. The neighborhood is quiet and well established. The area is minutes from some of the best shopping and dining in the area. This neighborhood does not see many houses go on the market and when they do, the sell very quickly. Don't miss your opportunity. This house is a show stopper!
Zillow last checked: 8 hours ago
Listing updated: March 27, 2025 at 11:28am
Listed by:
Brent Boling 864-982-2307,
Keller Williams Grv Upst
Bought with:
Celesia Patterson
Coldwell Banker Caine/Williams
Source: Greater Greenville AOR,MLS#: 1550271
Facts & features
Interior
Bedrooms & bathrooms
- Bedrooms: 4
- Bathrooms: 3
- Full bathrooms: 2
- 1/2 bathrooms: 1
Primary bedroom
- Area: 234
- Dimensions: 18 x 13
Bedroom 2
- Area: 110
- Dimensions: 11 x 10
Bedroom 3
- Area: 132
- Dimensions: 12 x 11
Bedroom 4
- Area: 121
- Dimensions: 11 x 11
Primary bathroom
- Features: Double Sink, Full Bath, Shower-Separate, Tub-Separate, Walk-In Closet(s)
- Level: Second
Dining room
- Area: 154
- Dimensions: 14 x 11
Family room
- Area: 255
- Dimensions: 17 x 15
Kitchen
- Area: 234
- Dimensions: 18 x 13
Living room
- Area: 154
- Dimensions: 14 x 11
Heating
- Forced Air, Natural Gas
Cooling
- Central Air, Electric
Appliances
- Included: Gas Cooktop, Dishwasher, Disposal, Refrigerator, Gas Oven, Gas Water Heater
- Laundry: 2nd Floor, Walk-in
Features
- Vaulted Ceiling(s), Ceiling Smooth, Granite Counters, Open Floorplan, Walk-In Closet(s), Pantry
- Flooring: Carpet, Ceramic Tile, Vinyl
- Doors: Storm Door(s)
- Windows: Tilt Out Windows
- Basement: None
- Attic: Pull Down Stairs,Storage
- Number of fireplaces: 1
- Fireplace features: Gas Log
Interior area
- Total structure area: 2,533
- Total interior livable area: 2,533 sqft
Property
Parking
- Total spaces: 2
- Parking features: Attached, Garage Door Opener, Paved
- Attached garage spaces: 2
- Has uncovered spaces: Yes
Features
- Levels: Two
- Stories: 2
- Patio & porch: Deck, Patio
Lot
- Size: 8,712 sqft
- Dimensions: 143 x 68 x 137 x 68
- Features: Few Trees, 1/2 Acre or Less
Details
- Parcel number: 0538330105700
Construction
Type & style
- Home type: SingleFamily
- Architectural style: Traditional
- Property subtype: Single Family Residence, Residential
Materials
- Brick Veneer, Vinyl Siding
- Foundation: Slab
- Roof: Architectural
Condition
- Year built: 1998
Utilities & green energy
- Sewer: Public Sewer
- Water: Public
- Utilities for property: Cable Available
Community & neighborhood
Community
- Community features: Street Lights
Location
- Region: Greer
- Subdivision: Hudson Forest
Price history
| Date | Event | Price |
|---|---|---|
| 3/27/2025 | Sold | $465,000-1.1%$184/sqft |
Source: | ||
| 3/15/2025 | Pending sale | $469,999$186/sqft |
Source: | ||
| 3/7/2025 | Listed for sale | $469,999+71.5%$186/sqft |
Source: | ||
| 6/13/2018 | Listing removed | $274,000$108/sqft |
Source: ALLEN TATE COMPANY #250772 Report a problem | ||
| 6/5/2018 | Listed for sale | $274,000+0.4%$108/sqft |
Source: Allen Tate Company - Greenvill #250772 Report a problem | ||
Public tax history
| Year | Property taxes | Tax assessment |
|---|---|---|
| 2024 | $1,606 -2.1% | $252,080 |
| 2023 | $1,640 +10.6% | $252,080 |
| 2022 | $1,483 -0.1% | $252,080 |
Find assessor info on the county website
Neighborhood: 29650
Nearby schools
GreatSchools rating
- 9/10Brushy Creek Elementary SchoolGrades: PK-5Distance: 0.6 mi
- 8/10Northwood Middle SchoolGrades: 6-8Distance: 1.5 mi
- 10/10Riverside High SchoolGrades: 9-12Distance: 2.1 mi
Schools provided by the listing agent
- Elementary: Brushy Creek
- Middle: Northwood
- High: Riverside
Source: Greater Greenville AOR. This data may not be complete. We recommend contacting the local school district to confirm school assignments for this home.
Get a cash offer in 3 minutes
Find out how much your home could sell for in as little as 3 minutes with a no-obligation cash offer.
Estimated market value$459,700
Get a cash offer in 3 minutes
Find out how much your home could sell for in as little as 3 minutes with a no-obligation cash offer.
Estimated market value
$459,700

