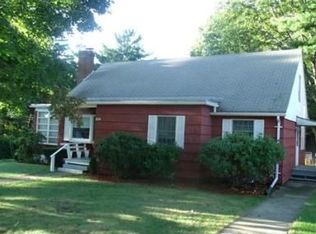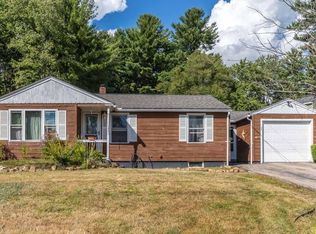This well-maintained cape awaits your cosmetic updates! Solid home w/ 1 car garage, private back yard, located on quiet dead-end road, yet minutes to Rt. 2. First floor features mudroom off garage, fully applianced kitchen, living room w/ fireplace, separate family room/den, ½ bathroom, and first floor bedroom w/ additional standup shower. Second floor boasts beautiful hardwood flooring, spacious open hall way, 2 large front to back bedrooms, and a full bathroom.
This property is off market, which means it's not currently listed for sale or rent on Zillow. This may be different from what's available on other websites or public sources.

