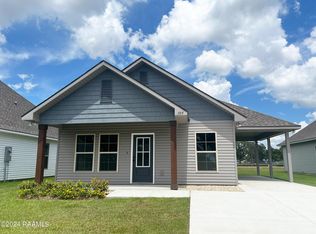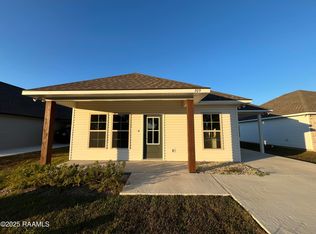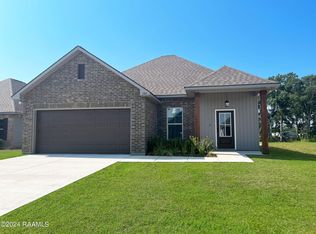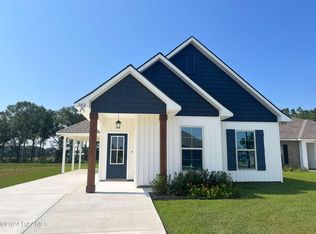Sold
Price Unknown
107 Ember Ridge Ln, Duson, LA 70529
4beds
1,306sqft
Single Family Residence
Built in 2024
6,098.4 Square Feet Lot
$197,600 Zestimate®
$--/sqft
$1,721 Estimated rent
Home value
$197,600
$184,000 - $211,000
$1,721/mo
Zestimate® history
Loading...
Owner options
Explore your selling options
What's special
Awesome builder rate and choice of ONE (1) of the following: window blinds OR front gutters OR a smart home package (restrictions apply)! MOVE-IN READY! Brand New Construction built by DSLD HOMES in Rosemont Village. This PENNER II J has an open floor plan with an upgraded cabinet package & luxury vinyl plank flooring added in primary bedroom. Special plan features: 3cm granite countertops in kitchen and all bathrooms, kitchen island, undermount single bowl kitchen sink, vinyl plank flooring in living room and all wet areas, smart connect Wi-Fi thermostat, structured wiring panel box, post tension slab, fully sodded yard with seasonal landscaping package, Low E tilt-in windows, radiant barrier roof decking, covered patio & much more!
Zillow last checked: 8 hours ago
Listing updated: September 23, 2025 at 06:17pm
Listed by:
Saun Sullivan,
Cicero Realty LLC
Source: RAA,MLS#: 24004820
Facts & features
Interior
Bedrooms & bathrooms
- Bedrooms: 4
- Bathrooms: 2
- Full bathrooms: 2
Heating
- Central, Electric, Heat Pump
Cooling
- Central Air
Appliances
- Included: Dishwasher, Disposal, Microwave, Electric Stove Con
- Laundry: Washer Hookup
Features
- High Ceilings, Kitchen Island, Walk-In Closet(s), Granite Counters
- Flooring: Carpet, Vinyl Plank
- Has fireplace: No
Interior area
- Total structure area: 1,614
- Total interior livable area: 1,306 sqft
Property
Parking
- Total spaces: 1
- Parking features: Garage, Carport, Open
- Has garage: Yes
- Carport spaces: 1
- Has uncovered spaces: Yes
Features
- Stories: 1
- Patio & porch: Covered, Open
- Exterior features: Lighting
- Fencing: None
Lot
- Size: 6,098 sqft
- Dimensions: 50 x 120
- Features: 0 to 0.5 Acres, Landscaped, Level
Details
- Parcel number: 107emb
- Zoning: Residential
- Special conditions: Other
Construction
Type & style
- Home type: SingleFamily
- Architectural style: Traditional
- Property subtype: Single Family Residence
Materials
- Vinyl Siding, Frame
- Foundation: Post Tension
- Roof: Composition
Condition
- New Construction
- New construction: Yes
- Year built: 2024
Details
- Builder name: Dsld Homes
- Warranty included: Yes
Utilities & green energy
- Electric: Elec: Entergy
- Sewer: Comm Sewer, Public Sewer
Community & neighborhood
Location
- Region: Duson
- Subdivision: Rosemont Village
HOA & financial
HOA
- Has HOA: Yes
- HOA fee: $390 annually
Price history
| Date | Event | Price |
|---|---|---|
| 9/23/2025 | Sold | -- |
Source: | ||
| 8/12/2025 | Pending sale | $197,090$151/sqft |
Source: | ||
| 7/17/2025 | Price change | $197,0900%$151/sqft |
Source: | ||
| 7/11/2025 | Price change | $197,095+0.7%$151/sqft |
Source: | ||
| 7/7/2025 | Listed for sale | $195,750$150/sqft |
Source: | ||
Public tax history
Tax history is unavailable.
Neighborhood: 70529
Nearby schools
GreatSchools rating
- 7/10Duson Elementary SchoolGrades: PK-5Distance: 0.5 mi
- 5/10Scott Middle SchoolGrades: 6-8Distance: 5.4 mi
- 6/10Acadiana High SchoolGrades: 9-12Distance: 6.5 mi
Schools provided by the listing agent
- Elementary: Duson
- Middle: Scott
- High: Acadiana
Source: RAA. This data may not be complete. We recommend contacting the local school district to confirm school assignments for this home.
Sell with ease on Zillow
Get a Zillow Showcase℠ listing at no additional cost and you could sell for —faster.
$197,600
2% more+$3,952
With Zillow Showcase(estimated)$201,552



