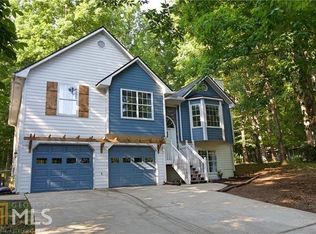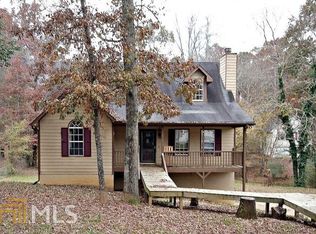Closed
$310,000
107 Euharlee Five Forks Rd SW, Cartersville, GA 30120
3beds
--sqft
Single Family Residence
Built in 1997
1.43 Acres Lot
$315,100 Zestimate®
$--/sqft
$2,217 Estimated rent
Home value
$315,100
$290,000 - $340,000
$2,217/mo
Zestimate® history
Loading...
Owner options
Explore your selling options
What's special
Welcome home to 107 Euharlee Five Forks Road SW! Situated on a generous lot, this charming traditional home welcomes you with timeless appeal and an abundance of natural light. Inside, you'll find rich hardwood flooring, a beautiful staircase, and a cozy factory-built fireplace perfect for relaxing evenings or lively gatherings. The bright, open kitchen is the heart of the home, featuring a breakfast bar, crisp white cabinets, a stylish backsplash, and convenient access to the back deck, ideal for outdoor dining and entertaining. The main-level en suite offers soaring ceilings, abundant natural light, a walk-in closet, a luxurious bathroom with double vanities, a soaking tub, and a beautifully tiled shower. With plenty of additional space throughout, thereCOs room for a home office, game room, or whatever best fits your lifestyle. This home also features laundry connections on both the main level and garage level for added convenience. Step outside to enjoy peaceful mornings on the covered front porch or host gatherings in the private backyard. The fenced yard provides both space and seclusion, while the level two-car garage and extended driveway offer ample parking for family and guests.
Zillow last checked: 8 hours ago
Listing updated: November 13, 2025 at 05:27am
Listed by:
The Realty Queen and Team 770-324-2369,
Keller Williams Northwest
Bought with:
Jennifer Nothstein, 355149
1 Look Real Estate
Source: GAMLS,MLS#: 10517835
Facts & features
Interior
Bedrooms & bathrooms
- Bedrooms: 3
- Bathrooms: 3
- Full bathrooms: 2
- 1/2 bathrooms: 1
- Main level bathrooms: 1
- Main level bedrooms: 1
Dining room
- Features: L Shaped
Kitchen
- Features: Breakfast Bar
Heating
- Natural Gas
Cooling
- Ceiling Fan(s), Central Air
Appliances
- Included: Dishwasher
- Laundry: In Kitchen
Features
- Master On Main Level, Vaulted Ceiling(s), Walk-In Closet(s)
- Flooring: Hardwood, Vinyl
- Windows: Double Pane Windows
- Basement: None
- Number of fireplaces: 1
- Fireplace features: Factory Built, Gas Log, Living Room
- Common walls with other units/homes: No Common Walls
Interior area
- Total structure area: 0
- Finished area above ground: 0
- Finished area below ground: 0
Property
Parking
- Total spaces: 4
- Parking features: Garage
- Has garage: Yes
Features
- Levels: Two
- Stories: 2
- Patio & porch: Deck
- Fencing: Back Yard
- Waterfront features: No Dock Or Boathouse
- Body of water: None
Lot
- Size: 1.43 Acres
- Features: Level, Private
Details
- Parcel number: 0029B0001011
Construction
Type & style
- Home type: SingleFamily
- Architectural style: Traditional
- Property subtype: Single Family Residence
Materials
- Other
- Roof: Composition
Condition
- Resale
- New construction: No
- Year built: 1997
Utilities & green energy
- Electric: 220 Volts
- Sewer: Septic Tank
- Water: Public
- Utilities for property: Cable Available, Electricity Available, High Speed Internet, Natural Gas Available, Water Available
Community & neighborhood
Community
- Community features: None
Location
- Region: Cartersville
- Subdivision: Autumn Ridge
HOA & financial
HOA
- Has HOA: No
- Services included: None
Other
Other facts
- Listing agreement: Exclusive Right To Sell
- Listing terms: Cash,Conventional,FHA,USDA Loan,VA Loan
Price history
| Date | Event | Price |
|---|---|---|
| 11/12/2025 | Sold | $310,000-4.6% |
Source: | ||
| 10/17/2025 | Pending sale | $325,000 |
Source: | ||
| 8/30/2025 | Price change | $325,000-3% |
Source: | ||
| 6/27/2025 | Price change | $335,000-4.3% |
Source: | ||
| 5/8/2025 | Price change | $350,000+37.3% |
Source: | ||
Public tax history
Tax history is unavailable.
Neighborhood: 30120
Nearby schools
GreatSchools rating
- 6/10Euharlee Elementary SchoolGrades: PK-5Distance: 1 mi
- 7/10Woodland Middle School At EuharleeGrades: 6-8Distance: 1 mi
- 7/10Woodland High SchoolGrades: 9-12Distance: 6.6 mi
Schools provided by the listing agent
- Elementary: Euharlee
- Middle: Woodland
- High: Woodland
Source: GAMLS. This data may not be complete. We recommend contacting the local school district to confirm school assignments for this home.
Get a cash offer in 3 minutes
Find out how much your home could sell for in as little as 3 minutes with a no-obligation cash offer.
Estimated market value$315,100
Get a cash offer in 3 minutes
Find out how much your home could sell for in as little as 3 minutes with a no-obligation cash offer.
Estimated market value
$315,100

