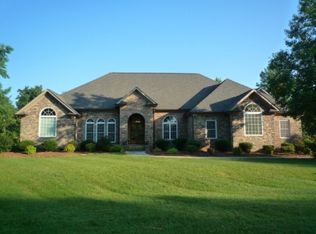Closed
$850,000
107 Evening Shadow Rd, Lake Wylie, SC 29710
4beds
3,850sqft
Single Family Residence
Built in 2007
1.05 Acres Lot
$852,300 Zestimate®
$221/sqft
$3,121 Estimated rent
Home value
$852,300
$801,000 - $903,000
$3,121/mo
Zestimate® history
Loading...
Owner options
Explore your selling options
What's special
Tired of looking, no problem, this is it! 4 bed room 3 1/2 bath, on lake Wylie Rd just off the water. No HOA, 1 acre lot complete with irrigation system, 3 car garage attached ,heated and cooled with an additional 4th detached brick garage / workshop with electricity , heated and cooled and additional upstairs storage! All that before even entering this stunning 1.5 main living home!Enter through your Foyer into a family room filled with natural light, an office space as well as a formal dining room. Custom 3 tier ceilings / vaulted ceilings almost every room!Intercom system to answer the door from any room, central VAC, freshly painted, crown moldings and trey ceilings, custom built home.Split floor plan offering a primary suite, walk in closet and access to the heated and cooled sunroom. Two spacious secondary bedrooms and full bath on the main level before heading upstairs to another bed / bonus room with full bath, perfect for guests! This one will check all the boxes and more.
Zillow last checked: 8 hours ago
Listing updated: March 29, 2025 at 10:12am
Listing Provided by:
Elizabeth Shamble elizabeth.shamble@cbcarolinas.com,
Coldwell Banker Realty
Bought with:
Melanie Wilson
Keller Williams Connected
Source: Canopy MLS as distributed by MLS GRID,MLS#: 4191727
Facts & features
Interior
Bedrooms & bathrooms
- Bedrooms: 4
- Bathrooms: 4
- Full bathrooms: 3
- 1/2 bathrooms: 1
- Main level bedrooms: 3
Primary bedroom
- Level: Main
Primary bedroom
- Level: Main
Bedroom s
- Level: Main
Bedroom s
- Level: Main
Bathroom half
- Level: Main
Bathroom half
- Level: Main
Bathroom full
- Level: Upper
Bathroom half
- Level: Main
Bathroom half
- Level: Main
Bathroom full
- Level: Upper
Other
- Level: Upper
Other
- Level: Upper
Breakfast
- Level: Main
Breakfast
- Level: Main
Dining room
- Level: Main
Dining room
- Level: Main
Family room
- Level: Main
Family room
- Level: Main
Kitchen
- Level: Main
Kitchen
- Level: Main
Laundry
- Level: Main
Laundry
- Level: Main
Office
- Level: Main
Office
- Level: Main
Heating
- Central
Cooling
- Ceiling Fan(s), Central Air
Appliances
- Included: Dishwasher, Disposal, Double Oven, Electric Cooktop, Exhaust Fan, Microwave, Plumbed For Ice Maker, Wall Oven, Wine Refrigerator
- Laundry: Laundry Room, Main Level
Features
- Attic Other, Breakfast Bar, Built-in Features, Soaking Tub, Kitchen Island, Pantry, Storage, Walk-In Closet(s)
- Flooring: Carpet, Tile, Wood
- Doors: French Doors
- Windows: Insulated Windows
- Has basement: No
- Attic: Other
- Fireplace features: Family Room, Gas Log
Interior area
- Total structure area: 3,850
- Total interior livable area: 3,850 sqft
- Finished area above ground: 3,850
- Finished area below ground: 0
Property
Parking
- Total spaces: 4
- Parking features: Driveway, Attached Garage, Detached Garage, Garage Door Opener, Garage Shop, Garage on Main Level
- Attached garage spaces: 4
- Has uncovered spaces: Yes
Features
- Levels: One and One Half
- Stories: 1
- Patio & porch: Front Porch, Rear Porch
- Exterior features: Storage
Lot
- Size: 1.05 Acres
- Features: Level, Wooded
Details
- Additional structures: Shed(s)
- Parcel number: 5600000078
- Zoning: RD-II
- Special conditions: Standard
Construction
Type & style
- Home type: SingleFamily
- Property subtype: Single Family Residence
Materials
- Brick Full
- Foundation: Crawl Space
Condition
- New construction: No
- Year built: 2007
Utilities & green energy
- Sewer: Septic Installed
- Water: Well
Community & neighborhood
Security
- Security features: Carbon Monoxide Detector(s), Smoke Detector(s)
Location
- Region: Lake Wylie
- Subdivision: Sunset Ridge
Other
Other facts
- Listing terms: Cash,Conventional,FHA,VA Loan
- Road surface type: Concrete, Paved
Price history
| Date | Event | Price |
|---|---|---|
| 3/28/2025 | Sold | $850,000-10.5%$221/sqft |
Source: | ||
| 2/15/2025 | Pending sale | $950,000$247/sqft |
Source: | ||
| 1/30/2025 | Price change | $950,000-2.6%$247/sqft |
Source: | ||
| 11/12/2024 | Listed for sale | $975,000+103.2%$253/sqft |
Source: | ||
| 5/8/2008 | Sold | $479,900$125/sqft |
Source: Public Record Report a problem | ||
Public tax history
| Year | Property taxes | Tax assessment |
|---|---|---|
| 2025 | -- | $20,050 +15% |
| 2024 | $2,181 -2.5% | $17,435 |
| 2023 | $2,236 +21.4% | $17,435 |
Find assessor info on the county website
Neighborhood: 29710
Nearby schools
GreatSchools rating
- 7/10Crowders Creek Elementary SchoolGrades: PK-5Distance: 1.9 mi
- 5/10Oakridge Middle SchoolGrades: 6-8Distance: 3.4 mi
- 9/10Clover High SchoolGrades: 9-12Distance: 6.3 mi
Schools provided by the listing agent
- Elementary: Crowders Creek
- Middle: Oakridge
- High: Clover
Source: Canopy MLS as distributed by MLS GRID. This data may not be complete. We recommend contacting the local school district to confirm school assignments for this home.
Get a cash offer in 3 minutes
Find out how much your home could sell for in as little as 3 minutes with a no-obligation cash offer.
Estimated market value
$852,300
