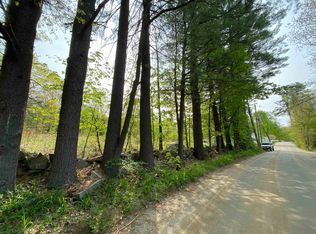Closed
Listed by:
Jenepher Spencer,
Coldwell Banker Realty Westford MA Off:978-692-2121
Bought with: Coldwell Banker Realty Gilford NH
$796,000
107 Federal Hill Road, Hollis, NH 03049
4beds
3,606sqft
Single Family Residence
Built in 1977
2.06 Acres Lot
$835,100 Zestimate®
$221/sqft
$5,147 Estimated rent
Home value
$835,100
$768,000 - $910,000
$5,147/mo
Zestimate® history
Loading...
Owner options
Explore your selling options
What's special
Discover the perfect blend of sun-filled contemporary living in this private, zen-like setting. This home boasts a unique ambiance. Its versatile floor plan seamlessly blends family gathering areas with intimate retreats. Enjoy a nicely sized kitchen featuring a center island, granite countertops, and stainless-steel appliances. Entertain in style within the spacious dining room, accentuated by soaring ceilings. Work from home space or simply enjoy each room as you wish, the open-concept first floor showcases hardwood flooring, modern railings, wood stove and expansive windows. Retreat to the primary bedroom suite, complete with a spa-style bath featuring a double vanity, heated floors, and a rejuvenating jet shower. Three additional bedrooms and 3 baths, one a private suite with a bonus room makes this home special! Exterior green space is stunning, sellers have enjoyed morning coffee in three-season room, deck, and lovely Zen like patio garden overlooking mature plantings and lush greenery. Truly for bird enthusiasts—a true outdoor oasis. 107 Federal Hill Road a wonderful place to call home in top ranked school district. Offers deadline is Tuesday 5/28 at noon, offer instructions attached
Zillow last checked: 8 hours ago
Listing updated: June 19, 2024 at 09:49am
Listed by:
Jenepher Spencer,
Coldwell Banker Realty Westford MA Off:978-692-2121
Bought with:
Kevin Harvey
Coldwell Banker Realty Gilford NH
Source: PrimeMLS,MLS#: 4996778
Facts & features
Interior
Bedrooms & bathrooms
- Bedrooms: 4
- Bathrooms: 4
- Full bathrooms: 4
Heating
- Propane, Hot Air, Zoned
Cooling
- Central Air, Zoned
Appliances
- Included: Electric Range, Instant Hot Water
- Laundry: 1st Floor Laundry
Features
- Dining Area, Kitchen Island, Primary BR w/ BA, Natural Light, Natural Woodwork, Vaulted Ceiling(s), Walk-In Closet(s)
- Flooring: Carpet, Tile, Vinyl, Wood
- Windows: Screens
- Basement: Concrete,Daylight,Partially Finished,Interior Stairs,Storage Space,Interior Access,Exterior Entry,Interior Entry
- Fireplace features: Wood Stove Hook-up
Interior area
- Total structure area: 3,606
- Total interior livable area: 3,606 sqft
- Finished area above ground: 3,606
- Finished area below ground: 0
Property
Parking
- Total spaces: 2
- Parking features: Paved
- Garage spaces: 2
Features
- Levels: Two
- Stories: 2
- Patio & porch: Screened Porch
- Frontage length: Road frontage: 200
Lot
- Size: 2.06 Acres
- Features: Country Setting, Landscaped, Level, Open Lot, Wooded
Details
- Parcel number: HOLSM029B041
- Zoning description: RA
Construction
Type & style
- Home type: SingleFamily
- Architectural style: Contemporary
- Property subtype: Single Family Residence
Materials
- Wood Exterior
- Foundation: Concrete
- Roof: Architectural Shingle
Condition
- New construction: No
- Year built: 1977
Utilities & green energy
- Electric: 200+ Amp Service, Circuit Breakers, Generator Ready
- Sewer: Private Sewer, Septic Tank
- Utilities for property: Cable
Community & neighborhood
Location
- Region: Hollis
Price history
| Date | Event | Price |
|---|---|---|
| 6/18/2024 | Sold | $796,000+6.1%$221/sqft |
Source: | ||
| 5/29/2024 | Contingent | $750,000$208/sqft |
Source: | ||
| 5/22/2024 | Listed for sale | $750,000+48.5%$208/sqft |
Source: | ||
| 7/8/2016 | Sold | $505,000-2.4%$140/sqft |
Source: | ||
| 5/23/2016 | Pending sale | $517,500$144/sqft |
Source: Bean Group / Nashua #4480178 Report a problem | ||
Public tax history
| Year | Property taxes | Tax assessment |
|---|---|---|
| 2024 | $13,695 +6.4% | $772,400 |
| 2023 | $12,868 -26.2% | $772,400 |
| 2022 | $17,433 +55.5% | $772,400 +59.7% |
Find assessor info on the county website
Neighborhood: 03049
Nearby schools
GreatSchools rating
- 8/10Hollis Upper Elementary SchoolGrades: 4-6Distance: 1.3 mi
- 7/10Hollis-Brookline Middle SchoolGrades: 7-8Distance: 1.9 mi
- 9/10Hollis-Brookline High SchoolGrades: 9-12Distance: 2.2 mi
Schools provided by the listing agent
- District: Hollis-Brookline Sch Dst
Source: PrimeMLS. This data may not be complete. We recommend contacting the local school district to confirm school assignments for this home.

Get pre-qualified for a loan
At Zillow Home Loans, we can pre-qualify you in as little as 5 minutes with no impact to your credit score.An equal housing lender. NMLS #10287.
Sell for more on Zillow
Get a free Zillow Showcase℠ listing and you could sell for .
$835,100
2% more+ $16,702
With Zillow Showcase(estimated)
$851,802