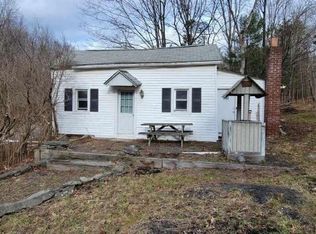HANDCRAFTED TOWER HOUSE: SPECTACULAR DETAILS, MOUNTAIN VIEWS, LIVE AND WORK SPACES. This fairytale tower house surrounds you with beauty. Its circular layout envelopes you in a light-filled embrace. You will want to be in the house all the time as it's ambience and attention to detail brings joy to each moment spent in this masterpiece! The 5-acre property is conveniently located within ten minutes from Woodstock, Kingston, Saugerties and the NY State Thruway, yet feels miles away and in a world of its own. Mountain views surround you, stream and bluestone are perfectly worked into the design of the landscaping, privacy & seclusion inspiring the artist in you to follow your creative path unimpeded. The main house has enticing parapets, balconies and decks branching off from the central core. A masterfully designed spiral staircase rises from the main floor, with its kitchen and living area, to a second floor bedroom suite and up to the treetops where you'll arrive at a captivating top floor bedroom/study with an en suite bathroom, and a panoramic view from the surrounding windows. The floating deck just outside the French doors places you where the birds perch to look out over the mountains. The property sports several outbuildings. A guesthouse, just off the main house, could also be used as a yoga/meditation room, music space, creative studio, or a workshop. Further down on the property is a large, 2 story tall metal warehouse with a 15' door just waiting to be used as a large-scale artist's studio, office space or garage/repair utility. The metal studio is heated with propane and has its own electric service. Down by the tributary stream and nearby pond there is an incredible, roofed storage building, charmingly made out of a romantic railway car. As you walk around the property, John Kahn's kinetic sculptures, stonework, wooden temples and totems punctuate the landscape. At the base of the property there is a wood fired sauna room and cabana with a deck overlooking a wetland area. In addition to having a waiting room, exam room and small lab, the ground floor office has a bathroom, steam room and shower, as well as a comfortable small living room. It could easily become a one-bedroom suite with a separate entrance on the ground floor. Built on a former rock quarry turned sculpture park, the home was designed and built by renowned artist and Jim Henson/Muppets right hand collaborator John Kahn. Every detail was cut, joined and inlaid by Mr. Kahn himself. The spacious, fanciful home is itself a work of art which bathes you in old-world craftsmanship and beauty It is not hyperbole to say this house is truly one of a kind. It must be seen in person. Set your imagination free, and you're sure to fall in love.
This property is off market, which means it's not currently listed for sale or rent on Zillow. This may be different from what's available on other websites or public sources.
