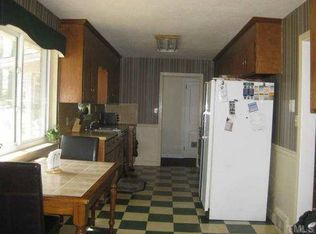Sold for $485,000
$485,000
107 Forest Rd, Oxford, NC 27565
3beds
3,653sqft
Single Family Residence, Residential
Built in 1952
0.87 Acres Lot
$469,600 Zestimate®
$133/sqft
$2,435 Estimated rent
Home value
$469,600
Estimated sales range
Not available
$2,435/mo
Zestimate® history
Loading...
Owner options
Explore your selling options
What's special
Spacious, stylish, and thoughtfully updated, this home offers over 3,600 square feet on nearly an acre of private, well-kept grounds. The property includes a 2-car attached garage with attic storage, a 30' x 24' detached garage with a loft and separate driveway, and an 8x12 shed. No HOA and plenty of room for RVs, boats, or other utility vehicles. This home offers a rare combination of space, comfort, and flexibility in a quiet, convenient location. The main-level primary suite features new flooring, fresh paint, a remodeled bathroom, and generous closet space. The kitchen offers granite countertops, stainless steel appliances, updated hardware, and a refreshed walk-in pantry. A bonus room with original parquet flooring and a custom bar provides the perfect space for entertaining, while the office includes expanded built-in storage. Recent updates include a brand-new 50-year architectural roof, new light fixtures and switches throughout, a new electrical panel, updated ceiling fans, and a refreshed laundry room with new cabinetry and sink. Outdoor living is highlighted by two patios, a large fire pit, a breezeway, and a fully fenced backyard.
Zillow last checked: 8 hours ago
Listing updated: October 28, 2025 at 01:00am
Listed by:
Jerry Weaver 919-418-9900,
AW Realty Group,
Rachel Arendt 919-524-2126,
AW Realty Group
Bought with:
Jacquelyn Harvey, 270568
Fathom Realty NC
Source: Doorify MLS,MLS#: 10092570
Facts & features
Interior
Bedrooms & bathrooms
- Bedrooms: 3
- Bathrooms: 3
- Full bathrooms: 2
- 1/2 bathrooms: 1
Heating
- Central, Forced Air
Cooling
- Ceiling Fan(s), Central Air, Wall Unit(s)
Appliances
- Laundry: Laundry Room
Features
- Bar, Beamed Ceilings, Bookcases, Breakfast Bar, Built-in Features, Pantry, Cedar Closet(s), Ceiling Fan(s), Double Vanity, Entrance Foyer, Granite Counters, Kitchen Island, Open Floorplan, Master Downstairs, Smooth Ceilings, Soaking Tub, Storage, Walk-In Closet(s), Walk-In Shower
- Flooring: Carpet, Hardwood, Tile
- Basement: Crawl Space
Interior area
- Total structure area: 3,653
- Total interior livable area: 3,653 sqft
- Finished area above ground: 3,653
- Finished area below ground: 0
Property
Parking
- Total spaces: 6
- Parking features: RV Access/Parking, Workshop in Garage
- Attached garage spaces: 4
Features
- Levels: One and One Half
- Stories: 1
- Patio & porch: Covered, Patio
- Exterior features: Fenced Yard, Fire Pit, Private Entrance, Private Yard, Rain Gutters, Storage
- Fencing: Back Yard
- Has view: Yes
Lot
- Size: 0.87 Acres
Details
- Additional structures: Garage(s), Second Garage, Shed(s)
- Parcel number: 192315540354
- Special conditions: Standard
Construction
Type & style
- Home type: SingleFamily
- Architectural style: Traditional
- Property subtype: Single Family Residence, Residential
Materials
- Aluminum Siding, Brick, Vinyl Siding
- Foundation: Block, Brick/Mortar
- Roof: Shingle
Condition
- New construction: No
- Year built: 1952
Utilities & green energy
- Sewer: Public Sewer
- Water: Public
Community & neighborhood
Location
- Region: Oxford
- Subdivision: Green Acres
Price history
| Date | Event | Price |
|---|---|---|
| 8/1/2025 | Sold | $485,000-3%$133/sqft |
Source: | ||
| 7/8/2025 | Pending sale | $499,900$137/sqft |
Source: | ||
| 6/9/2025 | Price change | $499,900-3.1%$137/sqft |
Source: | ||
| 5/30/2025 | Price change | $515,900-1.7%$141/sqft |
Source: | ||
| 4/29/2025 | Listed for sale | $525,000+14.6%$144/sqft |
Source: | ||
Public tax history
| Year | Property taxes | Tax assessment |
|---|---|---|
| 2024 | $5,724 +39% | $484,953 +75.8% |
| 2023 | $4,118 +0.3% | $275,785 |
| 2022 | $4,107 +0.1% | $275,785 |
Find assessor info on the county website
Neighborhood: 27565
Nearby schools
GreatSchools rating
- 5/10C G Credle ElementaryGrades: PK-5Distance: 0.9 mi
- 3/10Northern Granville MiddleGrades: 6-8Distance: 2.5 mi
- 4/10J F Webb HighGrades: 9-12Distance: 2.1 mi
Schools provided by the listing agent
- Elementary: Granville - Credle
- Middle: Granville - N Granville
- High: Granville - Webb
Source: Doorify MLS. This data may not be complete. We recommend contacting the local school district to confirm school assignments for this home.
Get a cash offer in 3 minutes
Find out how much your home could sell for in as little as 3 minutes with a no-obligation cash offer.
Estimated market value$469,600
Get a cash offer in 3 minutes
Find out how much your home could sell for in as little as 3 minutes with a no-obligation cash offer.
Estimated market value
$469,600
