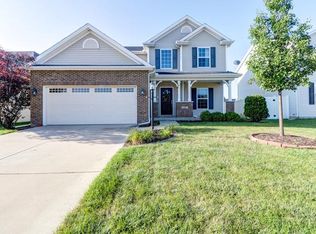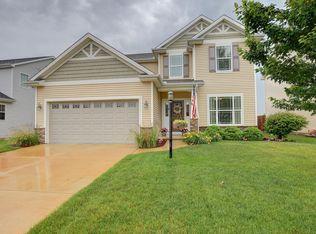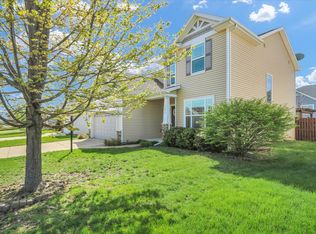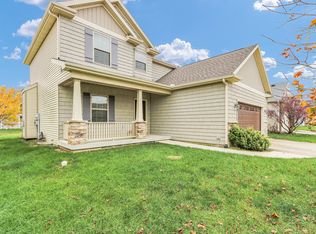Closed
$385,000
107 Gentian, Savoy, IL 61874
4beds
2,001sqft
Single Family Residence
Built in 2009
6,969.6 Square Feet Lot
$388,700 Zestimate®
$192/sqft
$2,685 Estimated rent
Home value
$388,700
$350,000 - $431,000
$2,685/mo
Zestimate® history
Loading...
Owner options
Explore your selling options
What's special
Welcome to your dream home in Savoy! This beautiful 4 bedroom, 3.5 bath home combines timeless charm with modern convenience. Step inside to find gleaming hardwood floors guiding you through a light filled formal dining room accented with elegant crown molding. The open concept eat-in kitchen offers rich wood cabinetry, ample counter space, and a breakfast bar, just perfect for everyday meals or entertaining guests. The spacious living room invites relaxation, while the large fenced backyard and expansive patio create an ideal setting for summer gatherings. A convenient half bath rounds out the main level. Upstairs, retreat to the serene primary suite featuring generous natural light, an updated spa-like bath with double vanity, jetted soaking tub, private water closet, and a large walk-in closet. Three additional bedrooms with great closet space and a second full bath complete the upper level. Need more space? The full finished basement delivers with a large family room and a third full bathroom which is ideal for movie nights, guests, or a home gym. With a 5 year old roof and a prime location just minutes from parks, schools, shopping, and restaurants, this move in ready gem checks all the boxes!
Zillow last checked: 8 hours ago
Listing updated: July 16, 2025 at 09:23am
Listing courtesy of:
Jeffrey Finke 217-493-0094,
Coldwell Banker R.E. Group
Bought with:
Jing Allen
Coldwell Banker R.E. Group
Source: MRED as distributed by MLS GRID,MLS#: 12324382
Facts & features
Interior
Bedrooms & bathrooms
- Bedrooms: 4
- Bathrooms: 4
- Full bathrooms: 3
- 1/2 bathrooms: 1
Primary bedroom
- Features: Bathroom (Full)
- Level: Second
- Area: 195 Square Feet
- Dimensions: 13X15
Bedroom 2
- Level: Second
- Area: 130 Square Feet
- Dimensions: 10X13
Bedroom 3
- Level: Second
- Area: 121 Square Feet
- Dimensions: 11X11
Bedroom 4
- Level: Second
- Area: 110 Square Feet
- Dimensions: 10X11
Breakfast room
- Level: Main
- Area: 187 Square Feet
- Dimensions: 11X17
Dining room
- Level: Main
- Area: 130 Square Feet
- Dimensions: 10X13
Family room
- Level: Basement
- Area: 900 Square Feet
- Dimensions: 30X30
Kitchen
- Features: Kitchen (Eating Area-Table Space)
- Level: Main
- Area: 180 Square Feet
- Dimensions: 12X15
Laundry
- Level: Second
- Area: 35 Square Feet
- Dimensions: 7X5
Living room
- Level: Main
- Area: 224 Square Feet
- Dimensions: 16X14
Heating
- Natural Gas, Forced Air
Cooling
- Central Air
Appliances
- Included: Microwave, Dishwasher, Refrigerator, Washer, Dryer, Disposal
Features
- Basement: Finished,Full
Interior area
- Total structure area: 2,797
- Total interior livable area: 2,001 sqft
- Finished area below ground: 712
Property
Parking
- Total spaces: 2
- Parking features: On Site, Garage Owned, Attached, Garage
- Attached garage spaces: 2
Accessibility
- Accessibility features: No Disability Access
Features
- Stories: 2
- Patio & porch: Patio
Lot
- Size: 6,969 sqft
- Dimensions: 55X125
Details
- Parcel number: 032036443027
- Special conditions: None
Construction
Type & style
- Home type: SingleFamily
- Property subtype: Single Family Residence
Materials
- Vinyl Siding, Brick
- Roof: Asphalt
Condition
- New construction: No
- Year built: 2009
Utilities & green energy
- Sewer: Public Sewer
- Water: Public
Community & neighborhood
Community
- Community features: Park
Location
- Region: Savoy
- Subdivision: Prairie Fields
HOA & financial
HOA
- Has HOA: Yes
- HOA fee: $100 annually
- Services included: None
Other
Other facts
- Listing terms: Conventional
- Ownership: Fee Simple
Price history
| Date | Event | Price |
|---|---|---|
| 7/11/2025 | Sold | $385,000+2.7%$192/sqft |
Source: | ||
| 6/9/2025 | Contingent | $375,000$187/sqft |
Source: | ||
| 6/7/2025 | Listed for sale | $375,000$187/sqft |
Source: | ||
| 5/11/2025 | Pending sale | $375,000$187/sqft |
Source: | ||
| 5/10/2025 | Contingent | $375,000$187/sqft |
Source: | ||
Public tax history
| Year | Property taxes | Tax assessment |
|---|---|---|
| 2024 | $5,947 +5.4% | $86,920 +8.3% |
| 2023 | $5,645 +5.1% | $80,260 +7.2% |
| 2022 | $5,371 +2.5% | $74,870 +1.8% |
Find assessor info on the county website
Neighborhood: 61874
Nearby schools
GreatSchools rating
- 4/10Carrie Busey Elementary SchoolGrades: K-5Distance: 0.3 mi
- 3/10Jefferson Middle SchoolGrades: 6-8Distance: 3.7 mi
- 6/10Central High SchoolGrades: 9-12Distance: 4.2 mi
Schools provided by the listing agent
- High: Central High School
- District: 4
Source: MRED as distributed by MLS GRID. This data may not be complete. We recommend contacting the local school district to confirm school assignments for this home.
Get pre-qualified for a loan
At Zillow Home Loans, we can pre-qualify you in as little as 5 minutes with no impact to your credit score.An equal housing lender. NMLS #10287.



