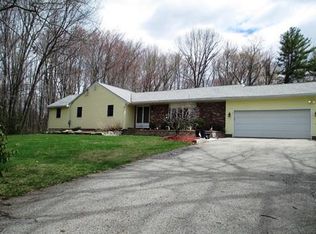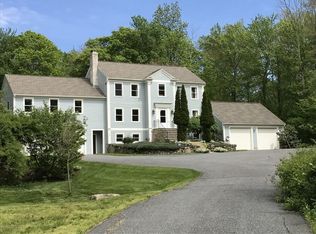Sold for $1,130,000
$1,130,000
107 George Hill Rd, Grafton, MA 01519
4beds
2,910sqft
Single Family Residence
Built in 1999
10.3 Acres Lot
$1,182,600 Zestimate®
$388/sqft
$3,867 Estimated rent
Home value
$1,182,600
$1.11M - $1.25M
$3,867/mo
Zestimate® history
Loading...
Owner options
Explore your selling options
What's special
Custom built 4BR 2.5BA Colonial Farmhouse on 10 pastoral acres with a 4 stall barn, sand ring and trail access! Eat in kitchen, family room, dining room, home office and powder room complete the first floor. Three or four bedrooms, 2 full baths and a bonus room on the second floor. Walk out unfinished lower level with lots of storage and an attached oversized 2 car garage. Natural light and pastoral views abound. Gorgeous gardens with garden shed. Adjacent to a professional equestrian facility with indoor ring. Imagine relaxing out on your deck enjoying the peace and quiet while watching your horse happily grazing. The town of Grafton offers a highly rated school system and quintessential New England living within an easy commute to Boston, Worcester and Providence.
Zillow last checked: 8 hours ago
Listing updated: May 16, 2023 at 07:55am
Listed by:
Mary Crane 617-413-2879,
Berkshire Hathaway HomeServices Commonwealth Real Estate 508-785-2111
Bought with:
Kimberly Horvath
Residential Properties Ltd
Source: MLS PIN,MLS#: 73070134
Facts & features
Interior
Bedrooms & bathrooms
- Bedrooms: 4
- Bathrooms: 3
- Full bathrooms: 2
- 1/2 bathrooms: 1
Primary bedroom
- Features: Bathroom - Full, Flooring - Wall to Wall Carpet
- Level: Second
- Area: 221
- Dimensions: 17 x 13
Bedroom 2
- Features: Flooring - Wall to Wall Carpet
- Level: Second
- Area: 156
- Dimensions: 13 x 12
Bedroom 3
- Features: Flooring - Hardwood
- Level: Second
- Area: 156
- Dimensions: 13 x 12
Bedroom 4
- Features: Flooring - Hardwood
- Level: Second
- Area: 168
- Dimensions: 14 x 12
Primary bathroom
- Features: Yes
Bathroom 1
- Features: Bathroom - Half, Flooring - Stone/Ceramic Tile
- Level: First
Bathroom 2
- Features: Bathroom - Full, Flooring - Stone/Ceramic Tile
- Level: Second
Bathroom 3
- Features: Bathroom - Full, Flooring - Stone/Ceramic Tile
- Level: Second
Dining room
- Features: Flooring - Hardwood
- Level: First
- Area: 156
- Dimensions: 12 x 13
Family room
- Features: Flooring - Hardwood, Recessed Lighting
- Level: First
- Area: 308
- Dimensions: 22 x 14
Kitchen
- Features: Flooring - Stone/Ceramic Tile, Dining Area, Countertops - Stone/Granite/Solid, Country Kitchen, Exterior Access
- Level: First
- Area: 378
- Dimensions: 18 x 21
Office
- Features: Flooring - Hardwood, Exterior Access
- Level: First
- Area: 192
- Dimensions: 12 x 16
Heating
- Central, Oil
Cooling
- Central Air
Appliances
- Included: Water Heater, Range, Dishwasher, Refrigerator, Washer, Dryer
- Laundry: Flooring - Stone/Ceramic Tile, Second Floor
Features
- Home Office, Bonus Room
- Flooring: Tile, Carpet, Hardwood, Flooring - Hardwood, Flooring - Wall to Wall Carpet
- Windows: Insulated Windows
- Basement: Full,Walk-Out Access,Interior Entry
- Number of fireplaces: 1
- Fireplace features: Family Room
Interior area
- Total structure area: 2,910
- Total interior livable area: 2,910 sqft
Property
Parking
- Total spaces: 12
- Parking features: Attached, Off Street, Paved
- Attached garage spaces: 2
- Uncovered spaces: 10
Features
- Patio & porch: Screened, Deck
- Exterior features: Porch - Screened, Deck, Storage, Barn/Stable, Paddock, Professional Landscaping, Fruit Trees, Garden, Horses Permitted
- Has view: Yes
- View description: Scenic View(s)
Lot
- Size: 10.30 Acres
Details
- Additional structures: Barn/Stable
- Parcel number: M:0086 B:0000 L:0004.A,1527289
- Zoning: R8
- Horses can be raised: Yes
- Horse amenities: Paddocks
Construction
Type & style
- Home type: SingleFamily
- Architectural style: Colonial
- Property subtype: Single Family Residence
Materials
- Frame
- Foundation: Concrete Perimeter
- Roof: Shingle
Condition
- Year built: 1999
Utilities & green energy
- Sewer: Private Sewer
- Water: Private
Community & neighborhood
Community
- Community features: Walk/Jog Trails, Stable(s)
Location
- Region: Grafton
Other
Other facts
- Road surface type: Paved
Price history
| Date | Event | Price |
|---|---|---|
| 5/15/2023 | Sold | $1,130,000-3.8%$388/sqft |
Source: MLS PIN #73070134 Report a problem | ||
| 3/13/2023 | Contingent | $1,175,000$404/sqft |
Source: MLS PIN #73070134 Report a problem | ||
| 2/20/2023 | Price change | $1,175,000-6%$404/sqft |
Source: MLS PIN #73070134 Report a problem | ||
| 1/12/2023 | Listed for sale | $1,250,000+861.5%$430/sqft |
Source: MLS PIN #73070134 Report a problem | ||
| 12/28/1998 | Sold | $130,000$45/sqft |
Source: Public Record Report a problem | ||
Public tax history
| Year | Property taxes | Tax assessment |
|---|---|---|
| 2025 | $14,945 +33.4% | $1,072,100 +36.9% |
| 2024 | $11,203 +10.8% | $782,900 +21.7% |
| 2023 | $10,109 +7% | $643,500 +15% |
Find assessor info on the county website
Neighborhood: 01519
Nearby schools
GreatSchools rating
- NASouth Grafton Elementary SchoolGrades: PK-1Distance: 2.9 mi
- 7/10Grafton Middle SchoolGrades: 7-8Distance: 2.7 mi
- 7/10Grafton High SchoolGrades: 9-12Distance: 2.7 mi
Schools provided by the listing agent
- Elementary: Grafton
- Middle: Grafton
- High: Grafton
Source: MLS PIN. This data may not be complete. We recommend contacting the local school district to confirm school assignments for this home.
Get a cash offer in 3 minutes
Find out how much your home could sell for in as little as 3 minutes with a no-obligation cash offer.
Estimated market value$1,182,600
Get a cash offer in 3 minutes
Find out how much your home could sell for in as little as 3 minutes with a no-obligation cash offer.
Estimated market value
$1,182,600

